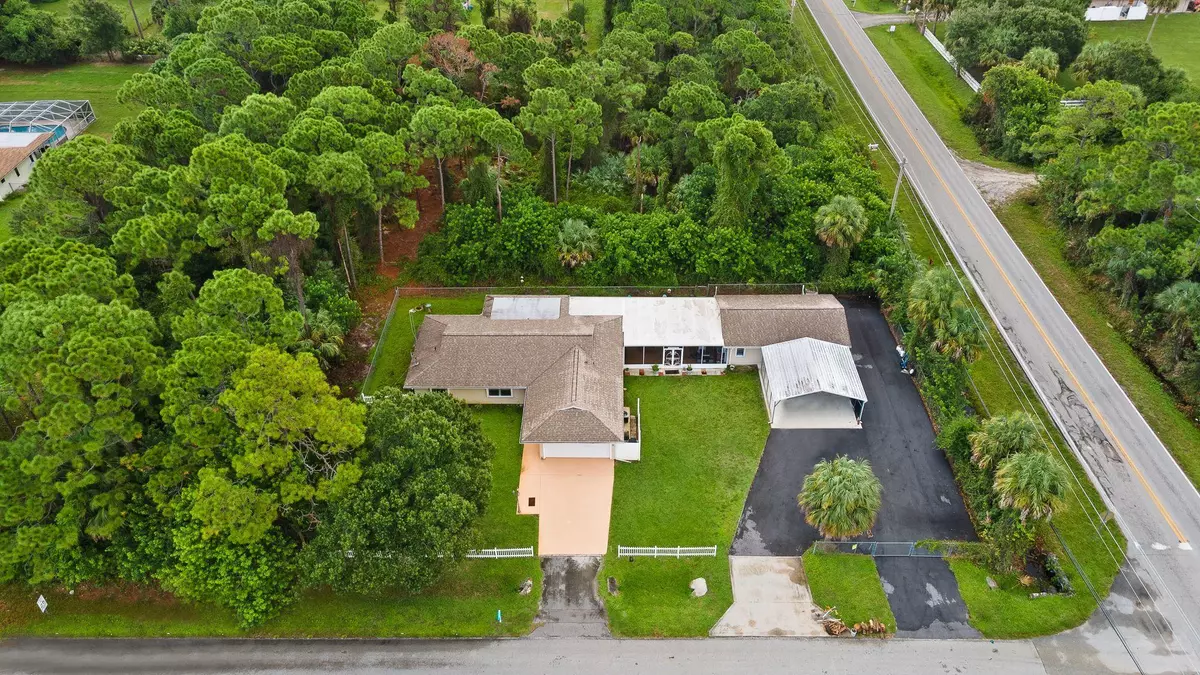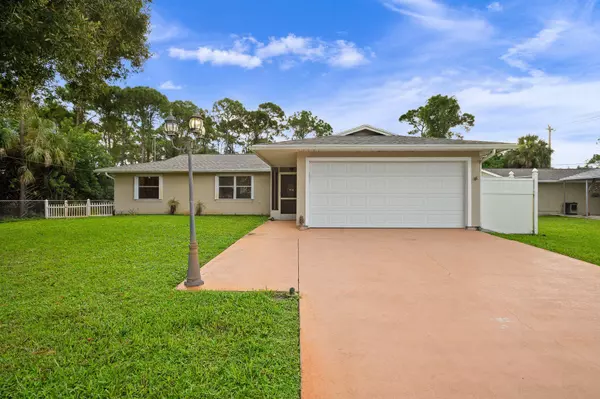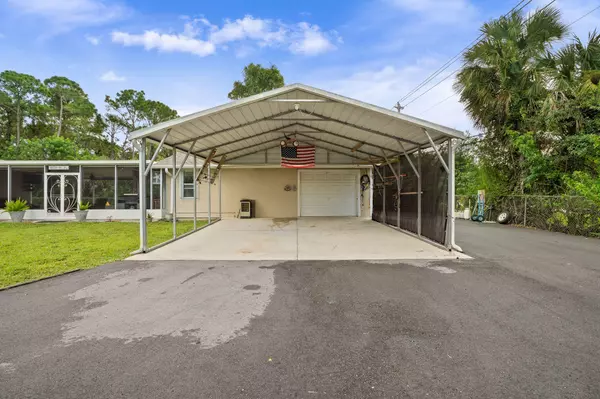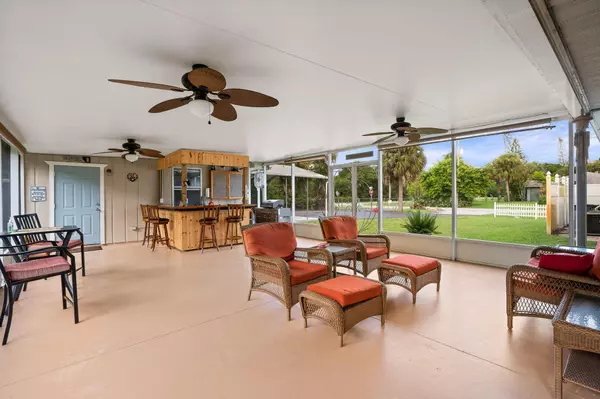Bought with Branca Realty Professionals, LLC
$242,000
$249,900
3.2%For more information regarding the value of a property, please contact us for a free consultation.
6106 Buchanan DR Fort Pierce, FL 34982
3 Beds
2 Baths
1,585 SqFt
Key Details
Sold Price $242,000
Property Type Single Family Home
Sub Type Single Family Detached
Listing Status Sold
Purchase Type For Sale
Square Footage 1,585 sqft
Price per Sqft $152
Subdivision Indian River Estates Unit 2
MLS Listing ID RX-10650383
Sold Date 10/26/20
Style Ranch
Bedrooms 3
Full Baths 2
Construction Status Resale
HOA Y/N No
Year Built 1983
Annual Tax Amount $1,520
Tax Year 2020
Lot Size 0.350 Acres
Property Description
Good as new 3/2/2 home in desirable Indian River Estates. Plenty of room for your toys on the .35 acre lot which includes an attached 2 car garage and extra 32 x 20 one car garage/workshop with office. There is a 50 amp RV connection. There is also a bonus 20x30 screen porch with bar area with refrigerator and sink. This is a great area for entertaining. The main home has tile and laminate flooring throughout, formal living and family and gas fireplace. The roof was replaced in 2015 and the AC was installed in 2016. The home comes with a full appliance package including a washer and dryer. Worried about hurricanes? Don't worry this home has accordion shutters and hurricane proof front door and garage door. Won't last long !!
Location
State FL
County St. Lucie
Community Indian River Estates
Area 7150
Zoning RS-3-C
Rooms
Other Rooms Family, Util-Garage, Laundry-Inside, Workshop, Laundry-Util/Closet
Master Bath Separate Shower
Interior
Interior Features Split Bedroom, French Door, Dome Kitchen, Built-in Shelves, Walk-in Closet, Pantry, Fireplace(s)
Heating Central, Electric
Cooling Electric, Central, Ceiling Fan
Flooring Wood Floor, Ceramic Tile
Furnishings Unfurnished
Exterior
Exterior Feature Fence, Covered Patio, Extra Building, Shutters, Zoned Sprinkler, Well Sprinkler, Auto Sprinkler, Screened Patio, Shed
Parking Features Garage - Attached, RV/Boat, Driveway, 2+ Spaces, Garage - Building, Garage - Detached, Carport - Detached
Garage Spaces 4.0
Community Features Sold As-Is
Utilities Available Well Water, Septic, Public Water
Amenities Available None
Waterfront Description None
Roof Type Comp Shingle
Present Use Sold As-Is
Exposure West
Private Pool No
Building
Lot Description 1/4 to 1/2 Acre, Paved Road, Public Road
Story 1.00
Foundation Frame, Stucco
Construction Status Resale
Others
Pets Allowed Yes
Senior Community No Hopa
Restrictions None
Acceptable Financing Cash, VA, FHA, Conventional
Horse Property No
Membership Fee Required No
Listing Terms Cash, VA, FHA, Conventional
Financing Cash,VA,FHA,Conventional
Read Less
Want to know what your home might be worth? Contact us for a FREE valuation!

Our team is ready to help you sell your home for the highest possible price ASAP

GET MORE INFORMATION





