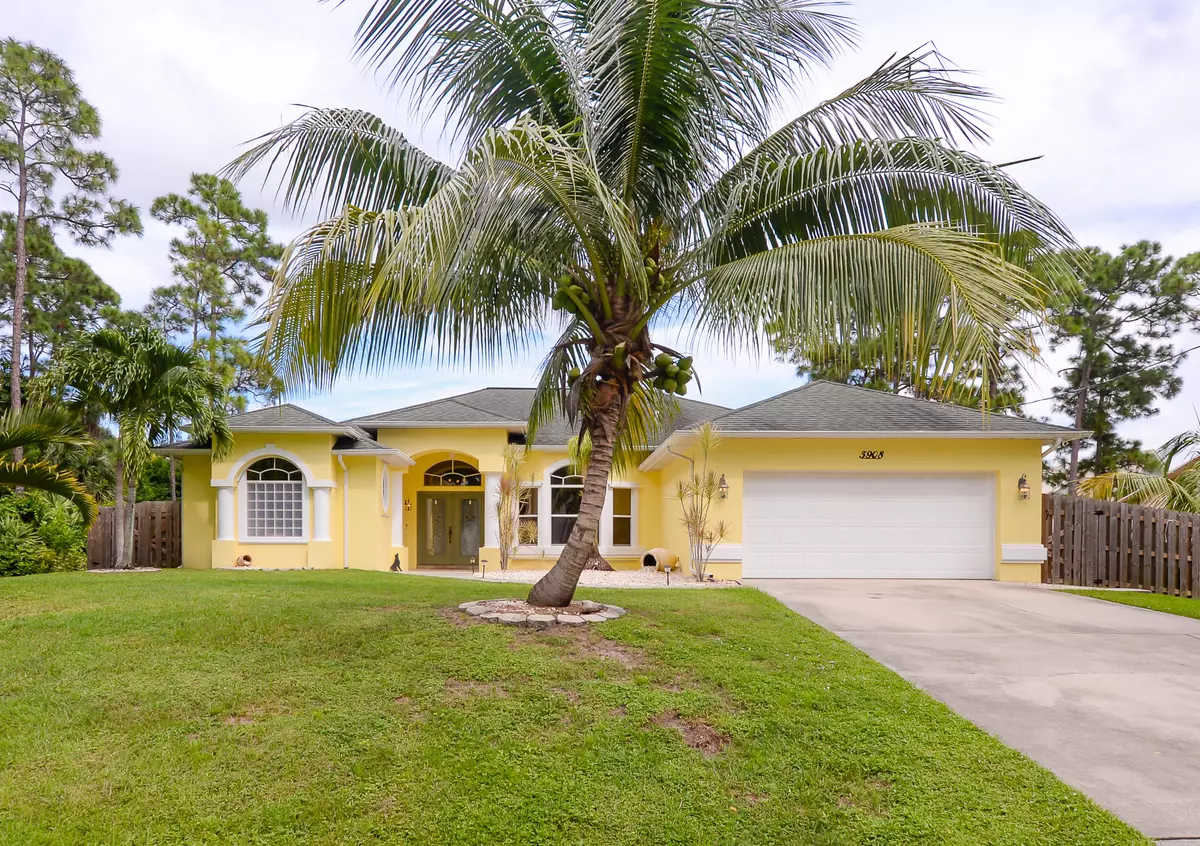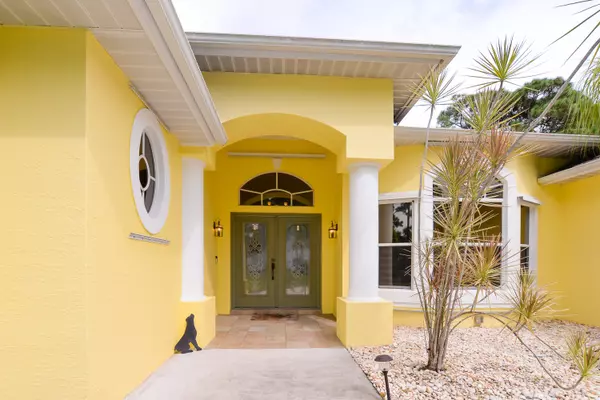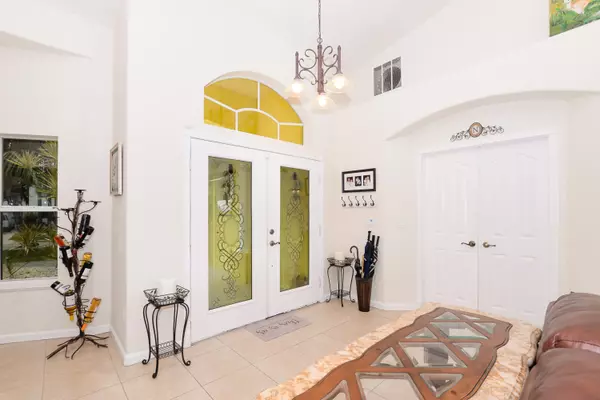Bought with The Keyes Company
$315,000
$319,000
1.3%For more information regarding the value of a property, please contact us for a free consultation.
5908 Hickory DR Fort Pierce, FL 34982
3 Beds
2.1 Baths
2,278 SqFt
Key Details
Sold Price $315,000
Property Type Single Family Home
Sub Type Single Family Detached
Listing Status Sold
Purchase Type For Sale
Square Footage 2,278 sqft
Price per Sqft $138
Subdivision Indian River Estates Unit 8
MLS Listing ID RX-10654539
Sold Date 10/13/20
Style Ranch
Bedrooms 3
Full Baths 2
Half Baths 1
Construction Status Resale
HOA Y/N No
Year Built 2006
Annual Tax Amount $4,157
Tax Year 2020
Lot Size 10,000 Sqft
Property Description
THIS IS IT!! Beautiful Indian River Estates Home. Custom built by GEM builders. This pristine 3 bedroom 2.5 bath 2 car garage has too many upgrades to mention. High end WiFi LG appliances including convection oven. Granite counter tops with granite backsplash in kitchen with open concept for entertaining. Brand new A/C with NEST programable thermostat!! ADT monitored alarm system. Tinted windows (double tinted front windows).Dan's Fans with warranty. Tile throughout main area & custom ceramic tile in master, 2 large walk in closets, Crown molding in master with casement around doors & curved walls throughout. Tub in laundry room. LG smart drum WiFi washer & dryer negotiable. Recent septic solid & liquid pump out. Close to shopping, schools, golf, and beaches! A DEFINITE MUST SEE!!
Location
State FL
County St. Lucie
Community Indian River Estates
Area 7150
Zoning Residential
Rooms
Other Rooms Cabana Bath, Family, Laundry-Inside
Master Bath Dual Sinks, Mstr Bdrm - Ground, Separate Shower, Separate Tub
Interior
Interior Features Built-in Shelves, Closet Cabinets, Ctdrl/Vault Ceilings, Entry Lvl Lvng Area, Foyer, Laundry Tub, Pantry, Pull Down Stairs, Roman Tub, Split Bedroom, Volume Ceiling, Walk-in Closet
Heating Central, Electric
Cooling Ceiling Fan, Central, Electric
Flooring Carpet, Ceramic Tile
Furnishings Furniture Negotiable
Exterior
Exterior Feature Cabana, Covered Patio, Fence, Room for Pool
Parking Features 2+ Spaces, Driveway, Garage - Attached
Garage Spaces 2.0
Community Features Sold As-Is
Utilities Available Cable, Public Water, Septic
Amenities Available Picnic Area
Waterfront Description None
View Other
Roof Type Comp Shingle
Present Use Sold As-Is
Exposure West
Private Pool No
Building
Lot Description < 1/4 Acre, East of US-1, Paved Road, Public Road
Story 1.00
Foundation CBS
Construction Status Resale
Others
Pets Allowed Yes
Senior Community No Hopa
Restrictions None
Security Features Burglar Alarm,Motion Detector
Acceptable Financing Cash, Conventional, FHA, VA
Horse Property No
Membership Fee Required No
Listing Terms Cash, Conventional, FHA, VA
Financing Cash,Conventional,FHA,VA
Pets Allowed No Restrictions
Read Less
Want to know what your home might be worth? Contact us for a FREE valuation!

Our team is ready to help you sell your home for the highest possible price ASAP
GET MORE INFORMATION





