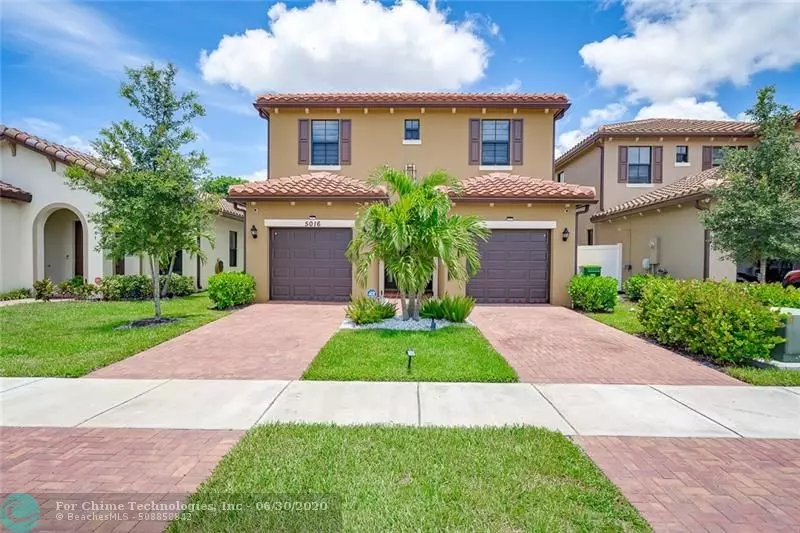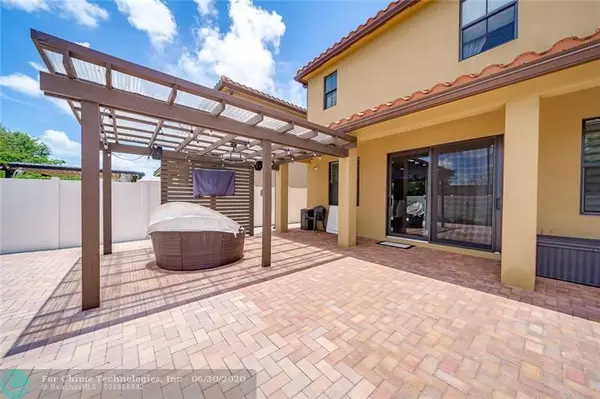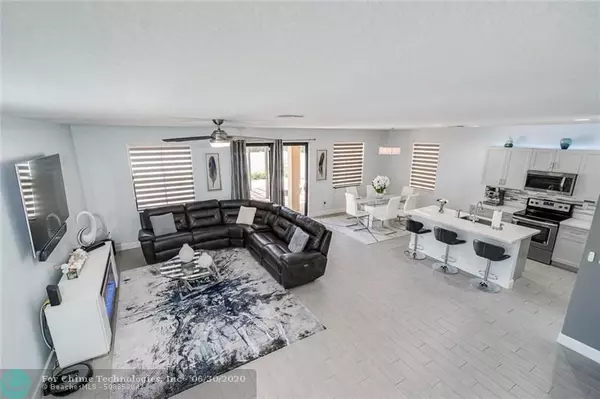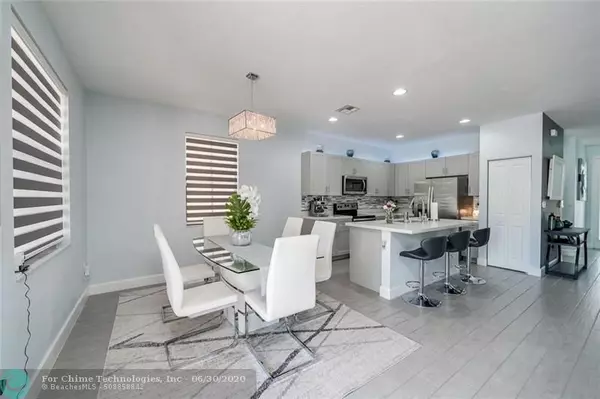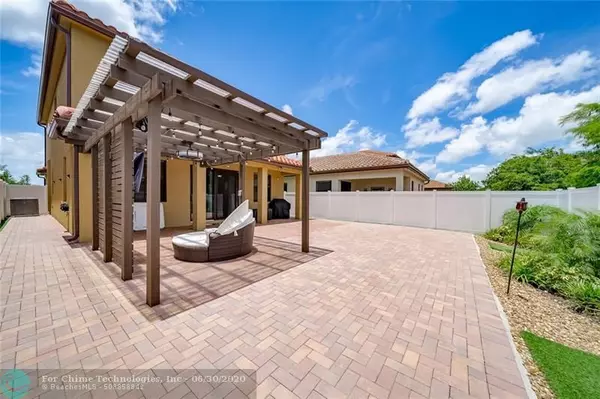$420,000
$434,900
3.4%For more information regarding the value of a property, please contact us for a free consultation.
5016 NW 48th Ln Tamarac, FL 33319
4 Beds
3.5 Baths
2,226 SqFt
Key Details
Sold Price $420,000
Property Type Single Family Home
Sub Type Single
Listing Status Sold
Purchase Type For Sale
Square Footage 2,226 sqft
Price per Sqft $188
Subdivision Manor Parc
MLS Listing ID F10235363
Sold Date 09/25/20
Style No Pool/No Water
Bedrooms 4
Full Baths 3
Half Baths 1
Construction Status New Construction
HOA Fees $48/qua
HOA Y/N Yes
Year Built 2017
Annual Tax Amount $9,836
Tax Year 2019
Lot Size 4,461 Sqft
Property Description
Welcome to Manor Parc a new community with easy access to shoppes, beaches restaurants & more. The Camden model boasts a total of 2915 sq.ft. Masterfully designed with a gorgeous open floor plan, offering so much comfort The owner has spared no expense with upgrades. The entry level has porcelain tile wood like floors sprawling in all the living areas,the kitchen comes fully equipped with stainless steel appliances,Quartz countertops, Center Island, Custom Back Splash. The cabinetry is a soft grey that compliment the entire kitchen & living area to perfection. he outdoors is welcomed with 2 separate Garages, a fully finished backyard with pavers/ New Privacy Fence & covered Pergola. All Top Notch electronics connecting the home are the WINK for A/C & Lights, RING & ECOBEE. So much more...
Location
State FL
County Broward County
Community Manor Parc
Area Tamarac/Snrs/Lderhl (3650-3670;3730-3750;3820-3850)
Rooms
Bedroom Description 2 Master Suites,Master Bedroom Upstairs
Other Rooms Utility Room/Laundry
Dining Room Dining/Living Room, Family/Dining Combination, Snack Bar/Counter
Interior
Interior Features Kitchen Island, Foyer Entry, Pantry, Stacked Bedroom, Walk-In Closets
Heating Central Heat
Cooling Ceiling Fans, Central Cooling
Flooring Carpeted Floors, Ceramic Floor
Equipment Automatic Garage Door Opener, Dishwasher, Disposal, Dryer, Electric Range, Electric Water Heater, Microwave, Owned Burglar Alarm, Refrigerator, Washer
Furnishings Unfurnished
Exterior
Exterior Feature Exterior Lighting, High Impact Doors, Patio
Parking Features Attached
Garage Spaces 2.0
Water Access N
View Garden View
Roof Type Barrel Roof,Curved/S-Tile Roof
Private Pool No
Building
Lot Description Less Than 1/4 Acre Lot
Foundation Cbs Construction
Sewer Municipal Sewer
Water Municipal Water
Construction Status New Construction
Schools
Elementary Schools Pinewood
Middle Schools Silver Lks Middle
High Schools Anderson; Boyd
Others
Pets Allowed Yes
HOA Fee Include 145
Senior Community No HOPA
Restrictions Ok To Lease
Acceptable Financing Cash, Conventional, FHA, FHA-Va Approved
Membership Fee Required No
Listing Terms Cash, Conventional, FHA, FHA-Va Approved
Special Listing Condition As Is
Pets Allowed More Than 20 Lbs
Read Less
Want to know what your home might be worth? Contact us for a FREE valuation!

Our team is ready to help you sell your home for the highest possible price ASAP

Bought with Strike Realty LLC
GET MORE INFORMATION

