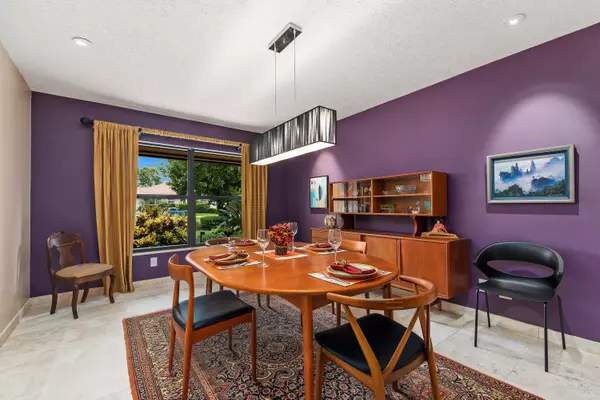Bought with Redfin Corporation
$635,000
$650,000
2.3%For more information regarding the value of a property, please contact us for a free consultation.
2162 SW Racquet Club DR Palm City, FL 34990
4 Beds
3.1 Baths
2,918 SqFt
Key Details
Sold Price $635,000
Property Type Single Family Home
Sub Type Single Family Detached
Listing Status Sold
Purchase Type For Sale
Square Footage 2,918 sqft
Price per Sqft $217
Subdivision Crane Creek Racquet Club, Crane Creek, Racquet Club
MLS Listing ID RX-10648560
Sold Date 10/07/20
Style Contemporary
Bedrooms 4
Full Baths 3
Half Baths 1
Construction Status Resale
HOA Fees $223/mo
HOA Y/N Yes
Year Built 1983
Annual Tax Amount $8,187
Tax Year 2019
Lot Size 1.148 Acres
Property Description
Exquisite four-bedroom, pool home on a secluded one plus acre lot. Stone surrounded double, stained glass entrance leads to a cathedral foyer full of natural light from soaring windows. Hand crafted built-in cabinets throughout, split bedrooms and vaulted ceiling in the living room overlooking the pool patio area. Open and bright kitchen with granite and walk-in, climate controlled wine cellar. Huge master suite with custom cabinetry walk-in closet and oversized bathroom with double sinks, stand-alone soaking tub & high-end cabinets, hardware and accents. Impact sliders and double doors lead from the living room, eat-in kitchen and bonus/flex room to under truss covered patio with outdoor kitchen & entertaining area. Separate golf cart garage, generator, 2019 metal roof, 2018 ext. painted.
Location
State FL
County Martin
Area 9 - Palm City
Zoning Residential
Rooms
Other Rooms Laundry-Inside
Master Bath Dual Sinks, Mstr Bdrm - Ground, Separate Shower, Separate Tub
Interior
Interior Features Built-in Shelves, Closet Cabinets, Ctdrl/Vault Ceilings, Foyer, French Door, Laundry Tub, Split Bedroom, Walk-in Closet
Heating Central
Cooling Ceiling Fan, Central
Flooring Carpet, Tile, Wood Floor
Furnishings Unfurnished
Exterior
Exterior Feature Auto Sprinkler, Built-in Grill, Covered Patio, Custom Lighting, Green House, Screened Patio, Shutters, Solar Panels, Summer Kitchen, Well Sprinkler, Zoned Sprinkler
Parking Features Garage - Attached, Golf Cart
Garage Spaces 2.0
Pool Concrete
Community Features Deed Restrictions, Sold As-Is, Survey, Gated Community
Utilities Available Cable, Electric, Septic, Underground, Well Water
Amenities Available Golf Course
Waterfront Description None
View Pool
Roof Type Metal
Present Use Deed Restrictions,Sold As-Is,Survey
Exposure East
Private Pool Yes
Building
Lot Description 1 to < 2 Acres
Story 1.00
Foundation Frame
Construction Status Resale
Schools
Elementary Schools Citrus Grove Elementary
Middle Schools Hidden Oaks Middle School
High Schools Martin County High School
Others
Pets Allowed Yes
HOA Fee Include Cable,Common Areas,Manager,Security
Senior Community No Hopa
Restrictions Commercial Vehicles Prohibited,No RV
Security Features Gate - Manned,Security Sys-Owned
Acceptable Financing Cash, Conventional, FHA, VA
Horse Property No
Membership Fee Required No
Listing Terms Cash, Conventional, FHA, VA
Financing Cash,Conventional,FHA,VA
Read Less
Want to know what your home might be worth? Contact us for a FREE valuation!

Our team is ready to help you sell your home for the highest possible price ASAP
GET MORE INFORMATION





