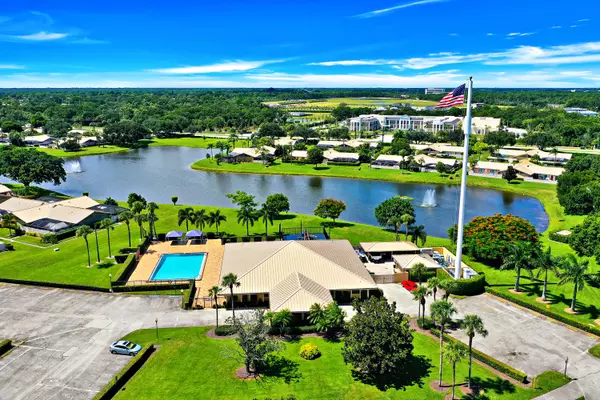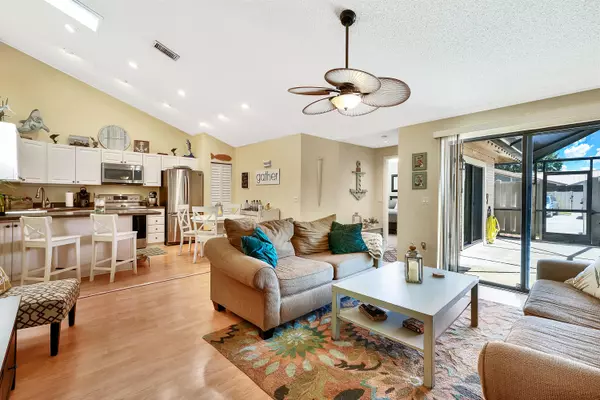Bought with Home Sales Palm Beach
$265,000
$265,000
For more information regarding the value of a property, please contact us for a free consultation.
5856 Golden Eagle CIR Palm Beach Gardens, FL 33418
3 Beds
2 Baths
1,276 SqFt
Key Details
Sold Price $265,000
Property Type Townhouse
Sub Type Townhouse
Listing Status Sold
Purchase Type For Sale
Square Footage 1,276 sqft
Price per Sqft $207
Subdivision Westwood Gardens
MLS Listing ID RX-10647423
Sold Date 09/28/20
Style Townhouse
Bedrooms 3
Full Baths 2
Construction Status Resale
HOA Fees $255/mo
HOA Y/N Yes
Year Built 1984
Annual Tax Amount $4,084
Tax Year 2020
Lot Size 2,474 Sqft
Property Description
3 bedroom, 2 bath coastal masterpiece in coveted, Westwood Gardens. Enter a gated courtyard w/ screen enclosure, then inside discover a great room with soaring 13' vaulted ceilings, a skylight and honey tones from wood floors. Ahead, the kitchen features white cabinets, a Samsung Appliance Suite (2020), pantry and 3 seat peninsula. Casually dine in the kitchen or living room w/ ample space to entertain as well. Find 2 bedrooms, both with private sliders to the courtyard, a modern color palette and ample closet space, served by a full bath w/ shower and cabana door. The master bedroom is spacious, featuring a private sliding glass door, transom windows, 9' of closet space and a large updated vanity and tub/shower combo. Residents enjoy a low fee ''All Inclusive'' HOA, and A-Rated Schools!
Location
State FL
County Palm Beach
Area 5310
Zoning RM(cit
Rooms
Other Rooms Great, Laundry-Inside
Master Bath Combo Tub/Shower, Mstr Bdrm - Ground
Interior
Interior Features Ctdrl/Vault Ceilings, Pantry, Split Bedroom
Heating Central
Cooling Central
Flooring Laminate, Tile
Furnishings Unfurnished
Exterior
Exterior Feature Fence, Screened Patio
Parking Features Assigned, Guest
Utilities Available Cable, Electric, Public Sewer, Public Water
Amenities Available Basketball, Clubhouse, Fitness Center, Manager on Site, Park, Picnic Area, Playground, Pool, Street Lights, Tennis
Waterfront Description None
Roof Type Metal
Exposure South
Private Pool No
Building
Lot Description < 1/4 Acre
Story 1.00
Foundation Block, CBS, Concrete
Construction Status Resale
Schools
Elementary Schools Marsh Pointe Elementary
Middle Schools Watson B. Duncan Middle School
High Schools William T. Dwyer High School
Others
Pets Allowed Yes
HOA Fee Include Cable,Common Areas,Insurance-Bldg,Maintenance-Exterior,Recrtnal Facility,Roof Maintenance
Senior Community No Hopa
Restrictions Buyer Approval
Acceptable Financing Cash, Conventional, FHA, VA
Horse Property No
Membership Fee Required No
Listing Terms Cash, Conventional, FHA, VA
Financing Cash,Conventional,FHA,VA
Read Less
Want to know what your home might be worth? Contact us for a FREE valuation!

Our team is ready to help you sell your home for the highest possible price ASAP
GET MORE INFORMATION





