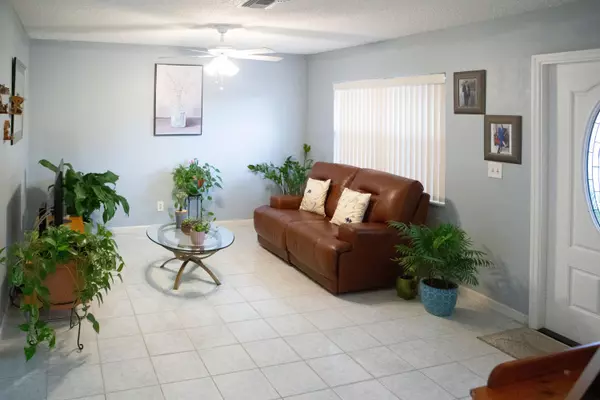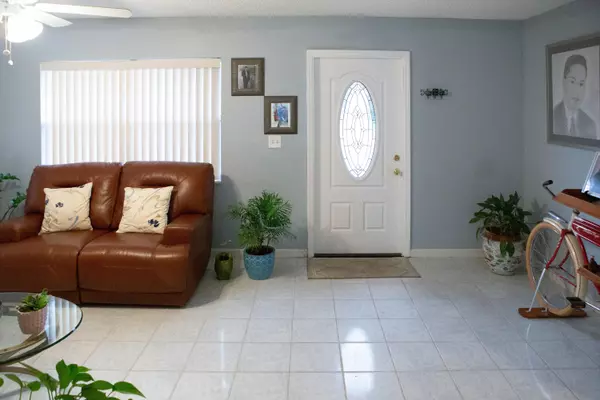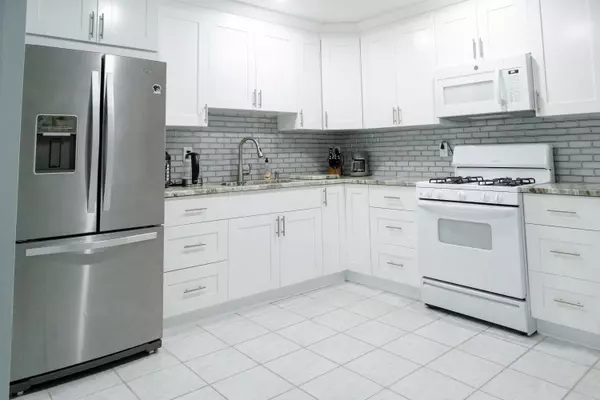Bought with Leader Realty, Inc.
$221,000
$225,000
1.8%For more information regarding the value of a property, please contact us for a free consultation.
4976 Pimlico CT West Palm Beach, FL 33415
3 Beds
2 Baths
1,216 SqFt
Key Details
Sold Price $221,000
Property Type Single Family Home
Sub Type Villa
Listing Status Sold
Purchase Type For Sale
Square Footage 1,216 sqft
Price per Sqft $181
Subdivision Villas Of Palm Beach 3
MLS Listing ID RX-10640839
Sold Date 09/23/20
Style Townhouse,Villa
Bedrooms 3
Full Baths 2
Construction Status Resale
HOA Fees $24/mo
HOA Y/N Yes
Year Built 1983
Annual Tax Amount $887
Tax Year 2019
Lot Size 3,198 Sqft
Property Description
Brand NEW Kitchen! NEW Roof and NEW AC!! Great well-maintained 3 bedroom / 2 bath home in the Villas of Palm Beach, with a Very Low HOA! Beautifully Remodeled Kitchen with Marble countertops, tiled backsplash, updated appliances, and a Large Kitchen Pantry. New Roof and New AC in 2018! Tile throughout the home and upgraded bathrooms... This home is a Must See! Plenty of driveway parking and nice backyard Patio, perfect for entertaining Family and Friends. Inside Laundry/Utility Room, with storage space. Accordion shutters to easily prepare for a storm. Gas Stove/Oven and Gas Water Heater allows you to cook and have Hot Showers during power outages! Low Taxes. Low HOA fee with pets allowed and able to Rent right away! Schedule your showing today... This won't last long!
Location
State FL
County Palm Beach
Community Villas Of Palm Beach
Area 5510
Zoning RM
Rooms
Other Rooms Laundry-Inside, Laundry-Util/Closet, Storage
Master Bath Separate Shower
Interior
Interior Features Pantry, Split Bedroom
Heating Central
Cooling Ceiling Fan, Central
Flooring Tile
Furnishings Unfurnished
Exterior
Exterior Feature Fence, Open Patio, Shutters
Parking Features 2+ Spaces, Driveway, Open
Community Features Sold As-Is
Utilities Available Cable, Electric, Public Sewer, Public Water
Amenities Available Clubhouse, Community Room, Manager on Site, Picnic Area, Sidewalks
Waterfront Description None
Roof Type Comp Shingle
Present Use Sold As-Is
Exposure East
Private Pool No
Building
Lot Description < 1/4 Acre, Paved Road, Sidewalks
Story 1.00
Foundation CBS
Unit Floor 1
Construction Status Resale
Schools
Elementary Schools Forest Hill Elementary School
Middle Schools L C Swain Middle School
High Schools John I. Leonard High School
Others
Pets Allowed Yes
HOA Fee Include Common Areas,Management Fees
Senior Community No Hopa
Restrictions Interview Required,Lease OK
Acceptable Financing Cash, Conventional, FHA
Horse Property No
Membership Fee Required No
Listing Terms Cash, Conventional, FHA
Financing Cash,Conventional,FHA
Pets Allowed < 20 lb Pet, 1 Pet, 21 lb to 30 lb Pet, 3+ Pets, 31 lb to 40 lb Pet, 41 lb to 50 lb Pet, 50+ lb Pet, No Restrictions, Up to 2 Pets, Up to 3 Pets
Read Less
Want to know what your home might be worth? Contact us for a FREE valuation!

Our team is ready to help you sell your home for the highest possible price ASAP
GET MORE INFORMATION





