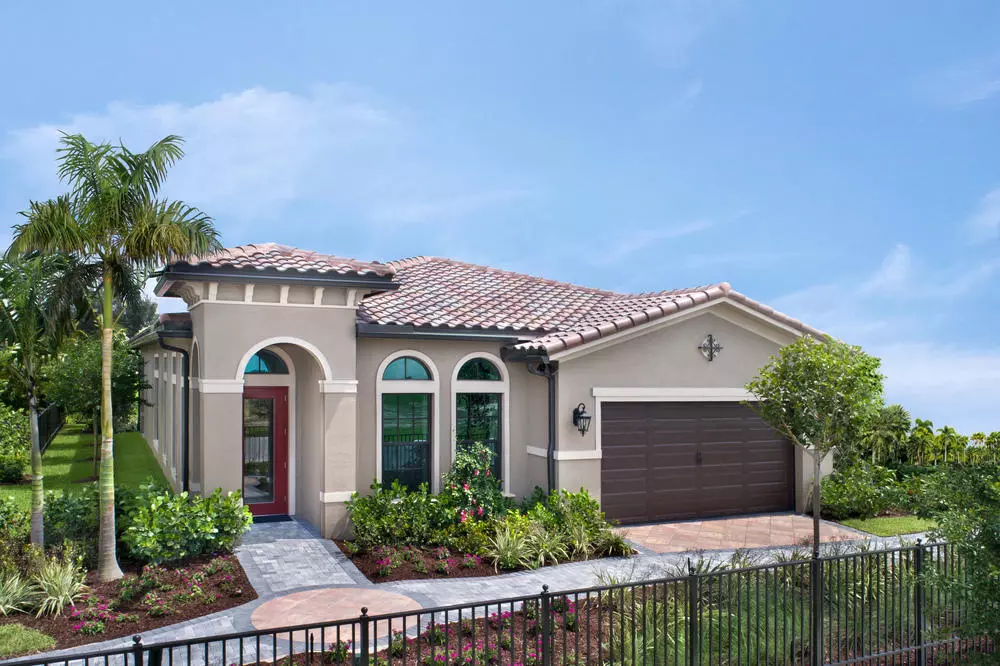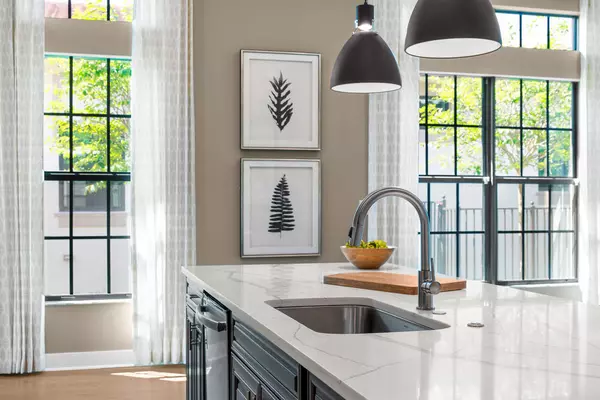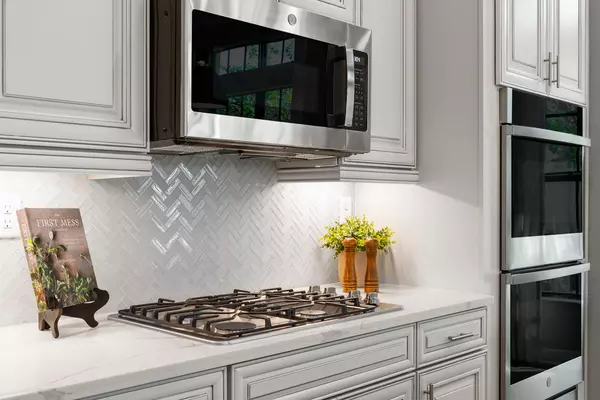Bought with Non Member Listing Office
$642,500
$674,990
4.8%For more information regarding the value of a property, please contact us for a free consultation.
8160 Acadia CT Parkland, FL 33067
2 Beds
2.1 Baths
2,192 SqFt
Key Details
Sold Price $642,500
Property Type Single Family Home
Sub Type Single Family Detached
Listing Status Sold
Purchase Type For Sale
Square Footage 2,192 sqft
Price per Sqft $293
Subdivision Falls At Parkland
MLS Listing ID RX-10617231
Sold Date 07/31/20
Style Traditional
Bedrooms 2
Full Baths 2
Half Baths 1
Construction Status New Construction
HOA Fees $374/mo
HOA Y/N Yes
Min Days of Lease 365
Leases Per Year 1
Year Built 2020
Annual Tax Amount $1,658
Tax Year 2019
Lot Size 7,560 Sqft
Property Description
INVESTOR OPPORTUNITY! No hassle leaseback from Ryan Homes. The Falls is a new luxury active lifestyle (55+) community in Prestigious east Parkland featuring a 24,000sqft clubhouse w/ extensive amenities. This popular builders model is designer complete & loaded w/ extras:Tuscan stone Elev, Kitchen w/ Tall Glazed wood Double Stacked cabinetry, Modern quartz countertops, herringbone tile backsplash,SS appliances inc:Double Oven, French Door Ref & gas cooktop, Large Island enhanced w/ wood finish & huge walk-in pantry, wood floor set in a staggered pattern, tray ceilings, all baths 24x24 matte flr tile crown molding, laundry rm complete w/ wood glaze cabinetry, quartz top, front load W&D & stainless sink, large covered lanai w/ extended paver patio and tropical landscap
Location
State FL
County Broward
Community Falls At Parkland
Area 3611
Zoning Residential
Rooms
Other Rooms Den/Office, Great, Laundry-Inside
Master Bath Dual Sinks, Mstr Bdrm - Ground, Separate Shower
Interior
Interior Features Built-in Shelves, Entry Lvl Lvng Area, Foyer, Laundry Tub, Pantry, Split Bedroom, Volume Ceiling, Walk-in Closet
Heating Central, Electric
Cooling Central, Electric
Flooring Carpet, Ceramic Tile, Wood Floor
Furnishings Unfurnished
Exterior
Exterior Feature Auto Sprinkler, Covered Patio, Fence, Room for Pool
Parking Features 2+ Spaces, Driveway, Garage - Attached
Garage Spaces 2.0
Community Features Home Warranty, Gated Community
Utilities Available Cable, Electric, Gas Natural, Public Sewer, Public Water
Amenities Available Bike - Jog, Billiards, Bocce Ball, Cabana, Cafe/Restaurant, Clubhouse, Fitness Center, Game Room, Lobby, Manager on Site, Pickleball, Picnic Area, Pool, Sidewalks, Spa-Hot Tub, Street Lights
Waterfront Description None
View Other
Roof Type Barrel
Present Use Home Warranty
Handicap Access Handicap Access
Exposure South
Private Pool No
Building
Lot Description 1/4 to 1/2 Acre, Paved Road, Sidewalks
Story 1.00
Foundation CBS
Construction Status New Construction
Schools
Elementary Schools Riverside Elementary School
Middle Schools Westglades Middle School
High Schools Marjory Stoneman Douglas High School
Others
Pets Allowed Restricted
HOA Fee Include Cable,Common Areas,Lawn Care,Management Fees,Manager,Recrtnal Facility,Security
Senior Community Verified
Restrictions Commercial Vehicles Prohibited,Lease OK,Lease OK w/Restrict
Security Features Gate - Manned
Acceptable Financing Cash, Conventional, FHA, VA
Horse Property No
Membership Fee Required No
Listing Terms Cash, Conventional, FHA, VA
Financing Cash,Conventional,FHA,VA
Pets Allowed 50+ lb Pet, Up to 3 Pets
Read Less
Want to know what your home might be worth? Contact us for a FREE valuation!

Our team is ready to help you sell your home for the highest possible price ASAP

GET MORE INFORMATION





