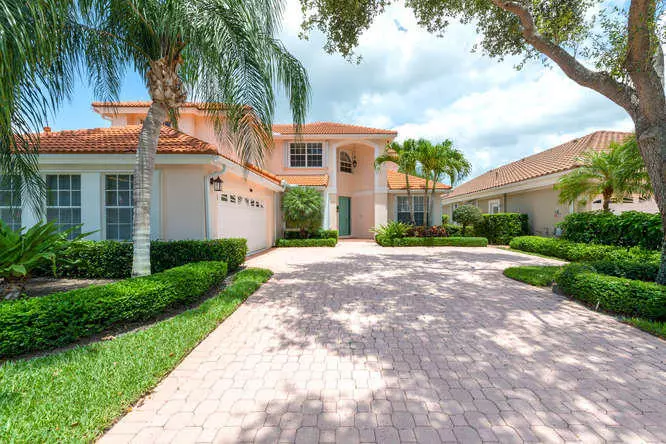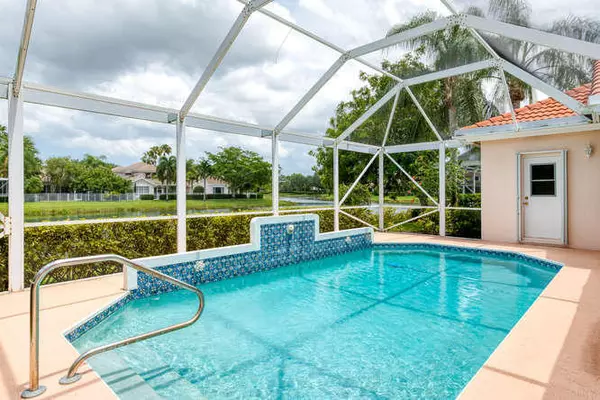Bought with Compass Florida LLC
$565,000
$639,000
11.6%For more information regarding the value of a property, please contact us for a free consultation.
507 Eagleton Cove TRCE Palm Beach Gardens, FL 33418
3 Beds
3 Baths
3,062 SqFt
Key Details
Sold Price $565,000
Property Type Single Family Home
Sub Type Single Family Detached
Listing Status Sold
Purchase Type For Sale
Square Footage 3,062 sqft
Price per Sqft $184
Subdivision Eagleton
MLS Listing ID RX-10624953
Sold Date 08/21/20
Style Mediterranean,Traditional
Bedrooms 3
Full Baths 3
Construction Status Resale
HOA Fees $400/mo
HOA Y/N Yes
Year Built 1994
Annual Tax Amount $9,838
Tax Year 2019
Lot Size 7,023 Sqft
Property Description
Perfect location on a premium lot in Eagleton in PGA National! 24x7 manned-gated entrance. Two-story, cul-de-sac home with plenty of space and flexible floor plan. NEW ROOF 2014, 2 NEW HVACs 2019. Downstairs you'll find the Owner's Suite plus a Flex Room which can be used as a den, office or 4th bedroom. Two large guest bedrooms are upstairs. This well-maintained, bright and airy home is very well-maintained and shows pride of ownership. The flooring is tile and wood. The large, open kitchen offers plenty of cabinets and storage. Relax on your covered patio or by your private pool with lovely, peaceful lake view and enjoy the Florida lifestyle! Golf or tennis memberships are available but are NOT required. MATTERPORT 3-D Tour under photos! Make this your paradise!
Location
State FL
County Palm Beach
Community Eagleton At Pga National
Area 5360
Zoning PCD(ci
Rooms
Other Rooms Den/Office, Family, Laundry-Inside, Laundry-Util/Closet
Master Bath Dual Sinks, Mstr Bdrm - Ground, Separate Shower, Separate Tub
Interior
Interior Features Entry Lvl Lvng Area, Volume Ceiling, Walk-in Closet
Heating Central, Electric
Cooling Ceiling Fan, Central, Electric
Flooring Ceramic Tile, Wood Floor
Furnishings Furniture Negotiable
Exterior
Exterior Feature Auto Sprinkler, Screened Patio, Shutters
Parking Features 2+ Spaces, Driveway, Garage - Attached
Garage Spaces 2.0
Pool Inground, Screened
Community Features Gated Community
Utilities Available Cable, Electric, Public Sewer, Public Water, Underground
Amenities Available Bike - Jog, Pool, Sidewalks, Street Lights
Waterfront Description Lake
View Lake, Pool
Roof Type Concrete Tile
Exposure South
Private Pool Yes
Building
Lot Description < 1/4 Acre, Cul-De-Sac, Sidewalks
Story 2.00
Foundation CBS
Construction Status Resale
Others
Pets Allowed Yes
HOA Fee Include Cable,Common Areas,Lawn Care,Management Fees,Recrtnal Facility
Senior Community No Hopa
Restrictions Buyer Approval
Security Features Gate - Manned,Security Sys-Owned
Acceptable Financing Cash, Conventional
Horse Property No
Membership Fee Required No
Listing Terms Cash, Conventional
Financing Cash,Conventional
Read Less
Want to know what your home might be worth? Contact us for a FREE valuation!

Our team is ready to help you sell your home for the highest possible price ASAP
GET MORE INFORMATION





