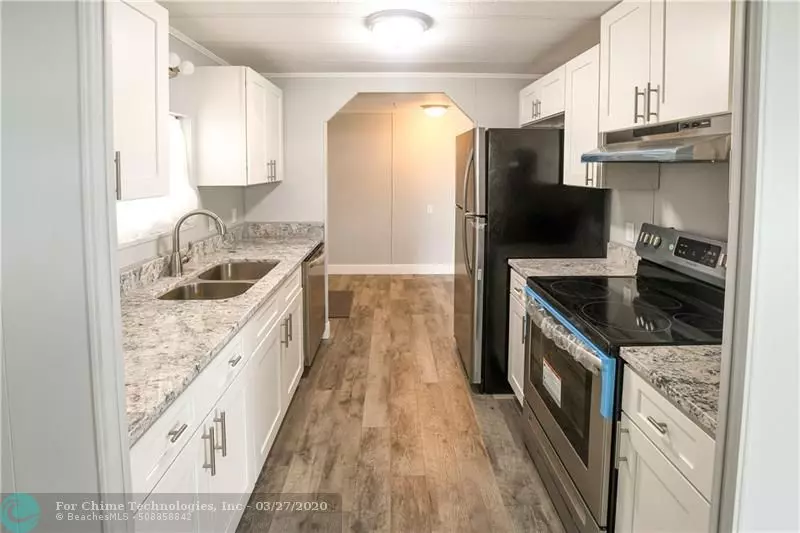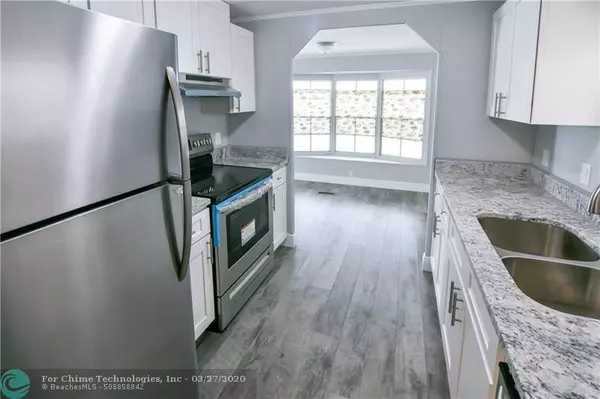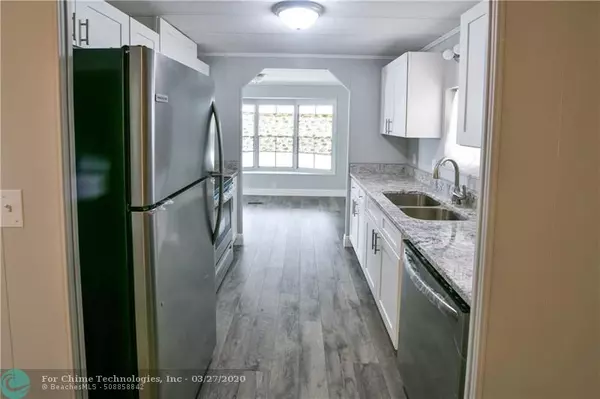$112,000
$117,000
4.3%For more information regarding the value of a property, please contact us for a free consultation.
262 NW 53rd St Deerfield Beach, FL 33064
2 Beds
2 Baths
1,101 SqFt
Key Details
Sold Price $112,000
Property Type Mobile Home
Sub Type Mobile
Listing Status Sold
Purchase Type For Sale
Square Footage 1,101 sqft
Price per Sqft $101
Subdivision Highland Meadows Estates
MLS Listing ID F10223706
Sold Date 08/20/20
Style Mobile/Manufactured Home
Bedrooms 2
Full Baths 2
Construction Status Resale
HOA Fees $105/mo
HOA Y/N Yes
Year Built 1981
Annual Tax Amount $1,478
Tax Year 2019
Lot Size 3,752 Sqft
Property Description
Beautifully updated home ready for you! Outstanding kitchen with new cabinets, granite counters and stainless steel appliances. Light and bright interior brings the sunshine in. New floors throughout. New baseboards. Fresh paint. This home is move-in ready for you! Just the right size for your primary or secondary residence. Peaceful 55+ community provides gated entry, community pool, clubhouse, fitness room, shuffleboard, tennis for leisure activities. Conveniently located to highways and our wonderful beaches. Bring your small dog or cat (30# max or 2 under 10#)! A covered carport makes for ease of entry during all kinds of weather. An oversized shed contains the washer/dryer while providing generous storage. Own your own lot. NO LOT RENT! Affordable living at its best. Low HOA fees.
Location
State FL
County Broward County
Area N Broward Dixie Hwy To Turnpike (3411-3432;3531)
Zoning T-1
Rooms
Bedroom Description Entry Level
Other Rooms Other
Dining Room Breakfast Area, Dining/Living Room
Interior
Interior Features First Floor Entry, Foyer Entry, Walk-In Closets
Heating Central Heat
Cooling Central Cooling
Flooring Carpeted Floors, Laminate
Equipment Dishwasher, Disposal, Dryer, Electric Range, Electric Water Heater, Refrigerator, Washer
Furnishings Unfurnished
Exterior
Exterior Feature Open Porch, Shed
Water Access N
View Garden View
Roof Type Manufactured/Mobile Home
Private Pool No
Building
Lot Description Less Than 1/4 Acre Lot
Foundation Manufactured/Mobile Home
Sewer Municipal Sewer
Water Municipal Water
Construction Status Resale
Others
Pets Allowed Yes
HOA Fee Include 105
Senior Community Verified
Restrictions Assoc Approval Required,Ok To Lease With Res
Acceptable Financing Cash, Conventional
Membership Fee Required No
Listing Terms Cash, Conventional
Special Listing Condition As Is
Pets Allowed Maximum 20 Lbs
Read Less
Want to know what your home might be worth? Contact us for a FREE valuation!

Our team is ready to help you sell your home for the highest possible price ASAP

Bought with Central Properties Realty Inc

GET MORE INFORMATION





