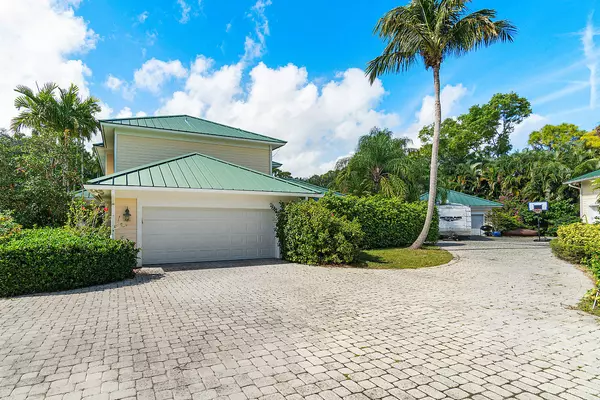Bought with Waterfront Properties & Club C
$1,950,000
$2,100,000
7.1%For more information regarding the value of a property, please contact us for a free consultation.
5321 E Point LN Jupiter, FL 33458
6 Beds
6.2 Baths
7,592 SqFt
Key Details
Sold Price $1,950,000
Property Type Single Family Home
Sub Type Single Family Detached
Listing Status Sold
Purchase Type For Sale
Square Footage 7,592 sqft
Price per Sqft $256
Subdivision Pennock Point
MLS Listing ID RX-10600947
Sold Date 08/14/20
Bedrooms 6
Full Baths 6
Half Baths 2
Construction Status Resale
HOA Y/N No
Year Built 1995
Annual Tax Amount $25,858
Tax Year 2019
Property Description
RARE OPPORTUNITY TO PURCHASE PRESTIGIOUS ESTATE HOME ON PENNOCK POINT AMONG MULTI-MILLION DOLLAR RIVERFRONT ESTATES. Stunning 1.59 acre CBS home, guest cottage & additional detached garage.Main home: 5 bd 5 bath 2 half bath,heated pool,spa,summer kitchen,formal & informal dining,living room,family room,theater,gourmet kitchen,office,molding & mill-work throughout,Travertine & wood flooring.Private master suite wing on the 1st floor. 2nd floor features 4bd 4 bath,large game room w/ 1/2 bath.Detached Guest Cottage: 1 bd living room,kitchenette,attached gym,& lots of storage.A total of 6 garage spaces: 2 attached, 2 detached, 2 w/ Guest Cottage. Lushly landscaped w/ Gazebo.500 gall
Location
State FL
County Palm Beach
Community Pennock Point
Area 5070
Zoning UNINCORPORATED
Rooms
Other Rooms Attic, Den/Office, Laundry-Inside, Media, Storage
Master Bath Dual Sinks, Mstr Bdrm - Ground, Mstr Bdrm - Sitting, Separate Shower, Separate Tub, Whirlpool Spa
Interior
Interior Features Bar, Built-in Shelves, Ctdrl/Vault Ceilings, Decorative Fireplace, Foyer, French Door, Kitchen Island, Laundry Tub, Pantry, Pull Down Stairs, Split Bedroom, Upstairs Living Area, Walk-in Closet, Wet Bar
Heating Central
Cooling Central
Flooring Marble, Wood Floor
Furnishings Unfurnished
Exterior
Exterior Feature Auto Sprinkler, Built-in Grill, Extra Building, Fence, Open Porch, Shutters, Summer Kitchen
Parking Features Driveway, Garage - Attached, Garage - Detached, RV/Boat
Garage Spaces 6.0
Pool Heated, Inground, Salt Chlorination, Spa
Utilities Available Cable, Gas Bottle, Public Sewer, Public Water
Amenities Available None
Waterfront Description None
View Garden
Roof Type Metal
Exposure East
Private Pool Yes
Building
Story 2.00
Unit Features Corner
Foundation CBS
Construction Status Resale
Others
Pets Allowed Yes
Senior Community No Hopa
Restrictions None
Security Features Burglar Alarm,Gate - Unmanned
Acceptable Financing Cash, Conventional
Horse Property No
Membership Fee Required No
Listing Terms Cash, Conventional
Financing Cash,Conventional
Pets Allowed No Restrictions
Read Less
Want to know what your home might be worth? Contact us for a FREE valuation!

Our team is ready to help you sell your home for the highest possible price ASAP

GET MORE INFORMATION





