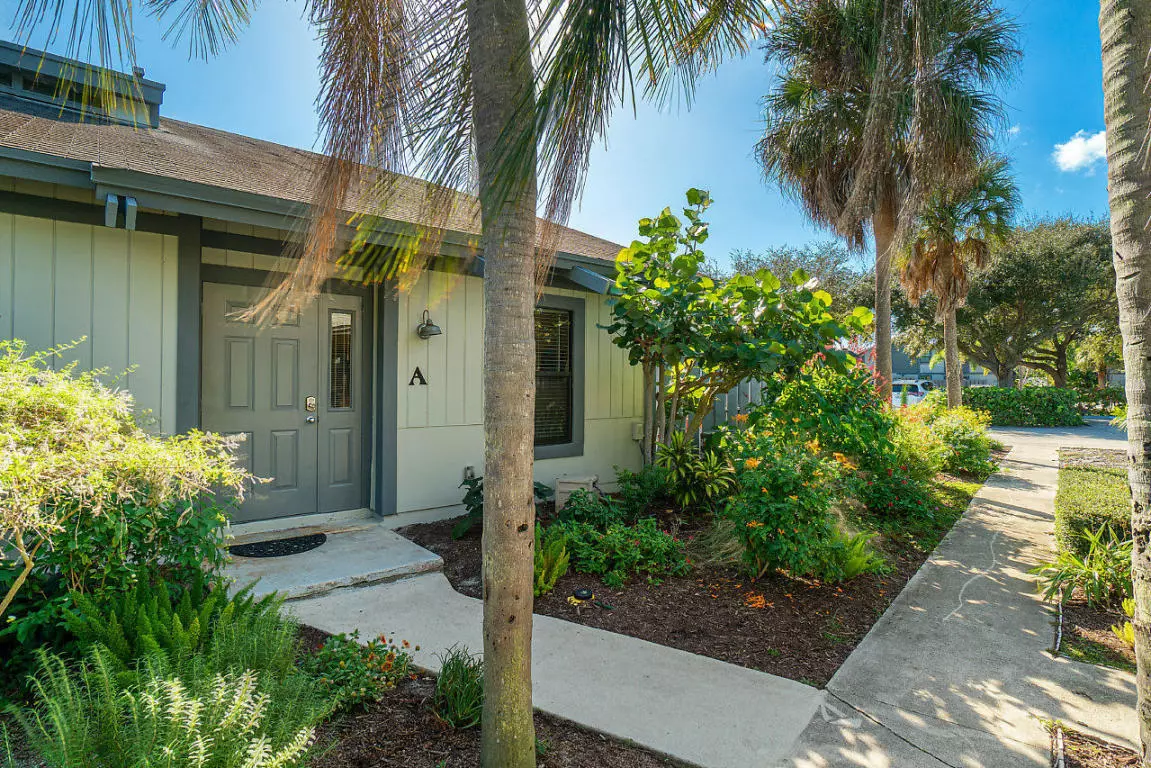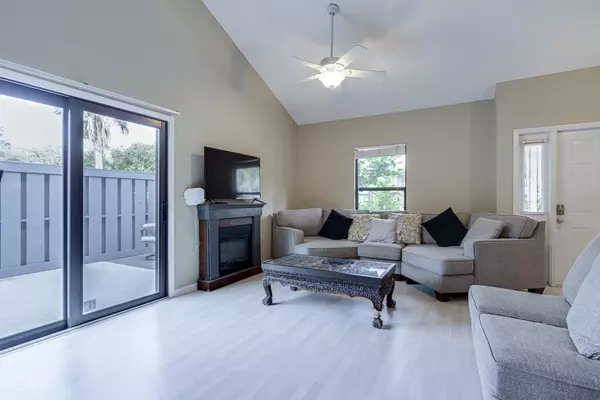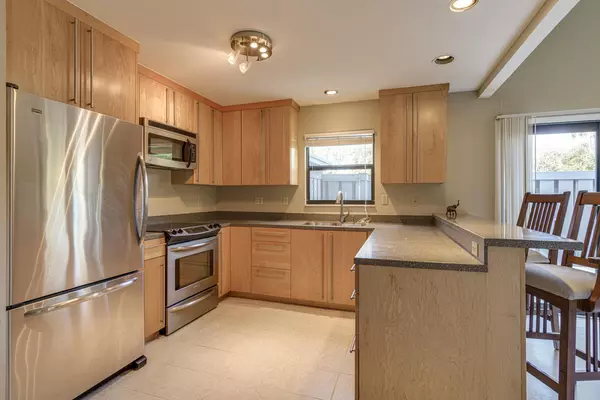Bought with Keller Williams Realty - Welli
$218,000
$235,000
7.2%For more information regarding the value of a property, please contact us for a free consultation.
422 N Cypress DR A Tequesta, FL 33469
2 Beds
2 Baths
1,176 SqFt
Key Details
Sold Price $218,000
Property Type Townhouse
Sub Type Townhouse
Listing Status Sold
Purchase Type For Sale
Square Footage 1,176 sqft
Price per Sqft $185
Subdivision Cypress Villas
MLS Listing ID RX-10622830
Sold Date 07/17/20
Style Multi-Level,Patio Home,Quad,Townhouse,Villa
Bedrooms 2
Full Baths 2
Construction Status Resale
HOA Fees $200/mo
HOA Y/N Yes
Min Days of Lease 30
Leases Per Year 3
Year Built 1984
Annual Tax Amount $2,778
Tax Year 2019
Lot Size 4.158 Acres
Property Description
Beautifully Updated Townhome Offering 2 Bedrms, 2 Bathrms + An Office Area Located in The Heart of Tequesta!Boasting High Ceilings & Filled W/ Natural Light,The Kitchen Offers Newer Solid Wood Cabinetry, Newer Appliances,Updated Counter Tops,Large Deep Sink & Custom Built Pantry.All New Impact Windows & Sliding Glass Doors With Thermoguard On The West Side,Master Suite On 2nd Level Has A Very Spacious Walk-in Closet California Closet Organized & Includes Built-In Drawers.2018 AC,2017 Water Heater.2nd Bedroom w/ Ensuite Bathroom on Main Level Including Full Size Washer & Dryer Tucked Away On First Floor. Step Into The Private Patio Surrounded By Beautiful Landscaping, A Retractable Awning, Built-In Storage An Excellent Area To Entertain Family & Friends!Furniture Included.GREAT AS A RENTAL!
Location
State FL
County Palm Beach
Community Cypress Villas
Area 5060
Zoning R-2(ci
Rooms
Other Rooms Attic, Den/Office, Laundry-Inside, Laundry-Util/Closet, Loft, Storage
Master Bath 2 Master Suites, Combo Tub/Shower, Mstr Bdrm - Ground, Mstr Bdrm - Upstairs
Interior
Interior Features Bar, Built-in Shelves, Ctdrl/Vault Ceilings, Pantry, Split Bedroom, Walk-in Closet
Heating Central, Electric
Cooling Ceiling Fan, Central, Electric
Flooring Carpet, Tile, Wood Floor
Furnishings Furnished
Exterior
Exterior Feature Auto Sprinkler, Fence, Open Patio, Shed
Parking Features 2+ Spaces, Assigned, Guest
Community Features Sold As-Is
Utilities Available Cable, Electric, Public Sewer, Public Water
Amenities Available Sidewalks, Street Lights
Waterfront Description None
View Garden
Roof Type Comp Shingle
Present Use Sold As-Is
Exposure Northwest
Private Pool No
Building
Lot Description < 1/4 Acre, Paved Road, West of US-1
Story 2.00
Unit Features Corner
Foundation Frame
Unit Floor 1
Construction Status Resale
Schools
Elementary Schools Limestone Creek Elementary School
Middle Schools Jupiter Middle School
High Schools Jupiter High School
Others
Pets Allowed Restricted
HOA Fee Include Common Areas,Insurance-Bldg,Lawn Care,Maintenance-Exterior,Management Fees
Senior Community No Hopa
Restrictions Buyer Approval,Tenant Approval
Acceptable Financing Cash, Conventional, FHA, VA
Horse Property No
Membership Fee Required No
Listing Terms Cash, Conventional, FHA, VA
Financing Cash,Conventional,FHA,VA
Pets Allowed < 20 lb Pet, Up to 2 Pets
Read Less
Want to know what your home might be worth? Contact us for a FREE valuation!

Our team is ready to help you sell your home for the highest possible price ASAP
GET MORE INFORMATION





