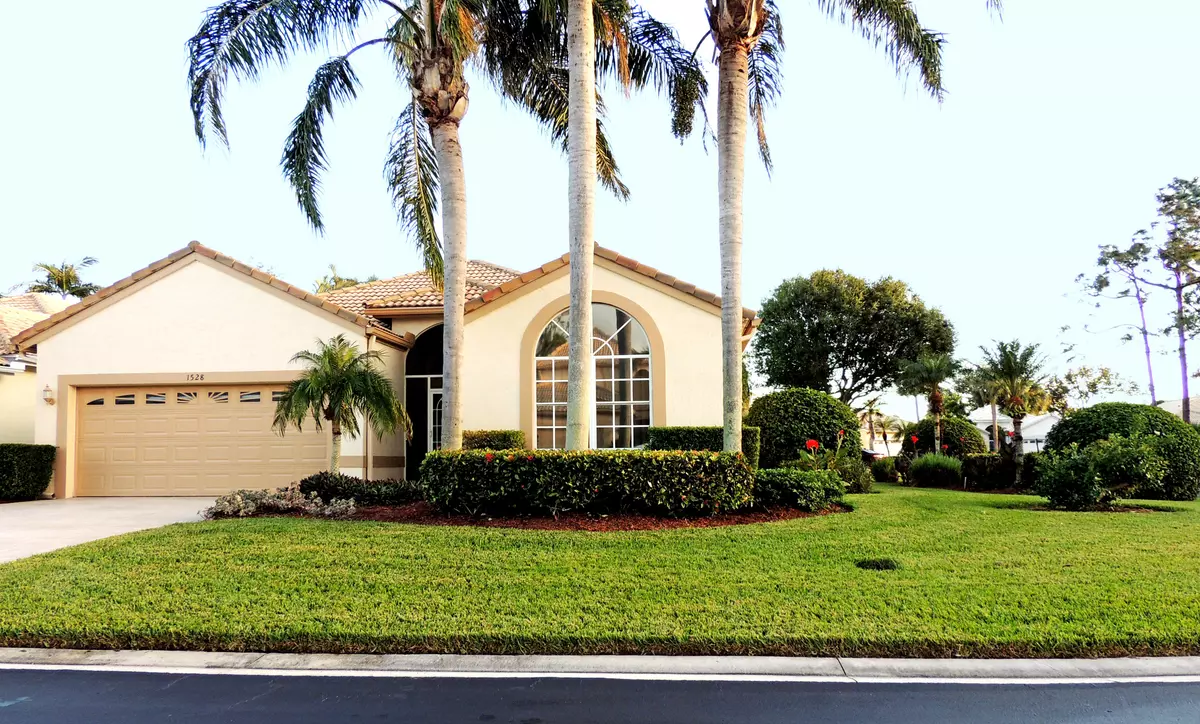Bought with Mialinda Realty
$245,000
$249,900
2.0%For more information regarding the value of a property, please contact us for a free consultation.
1528 SE Holyrood LN Port Saint Lucie, FL 34952
3 Beds
2 Baths
1,770 SqFt
Key Details
Sold Price $245,000
Property Type Single Family Home
Sub Type Single Family Detached
Listing Status Sold
Purchase Type For Sale
Square Footage 1,770 sqft
Price per Sqft $138
Subdivision Ballantrae/Highland Glen
MLS Listing ID RX-10381072
Sold Date 05/17/18
Style Contemporary
Bedrooms 3
Full Baths 2
Construction Status Resale
HOA Fees $338/mo
HOA Y/N Yes
Leases Per Year 1
Year Built 1998
Annual Tax Amount $3,089
Tax Year 2016
Lot Size 6,000 Sqft
Property Description
MOTIVATED SELLER-REDUCED TO SELL IMMEDIATLY! Beautifully maintained 3 Bedroom(Conv.den/br.3rd BR), 2 bath, 2 car garage home in Highland Glen neighborhood of Ballantrae Golf & Yacht club. This lovely home features eat-in kitchen w/wood cabs, granite counters S/S Refrigerator, pantry. Tile in living area and kitchen, wood flooring in bedrooms. Large laundry room with cabinets, Screened lanai with covered patio, gardens galore and more... Great corner lot on this very quiet street with a peaceful nature park across from this home. Ballantrae is a gated golf community situated on the Saint Lucie River. Boat slips available for rent or sale in our resident-owned, Ocean access Marina. Club memberships available for Golf/Social but non-mandatory. Great Location.. Close to Everythin
Location
State FL
County St. Lucie
Community Ballantrae/Highland Glen
Area 7180
Zoning res
Rooms
Other Rooms Convertible Bedroom, Laundry-Inside
Master Bath 2 Master Baths, Mstr Bdrm - Ground, Separate Shower, Separate Tub
Interior
Interior Features Built-in Shelves, Ctdrl/Vault Ceilings, Foyer, Laundry Tub, Pantry, Pull Down Stairs, Roman Tub, Split Bedroom, Walk-in Closet
Heating Central, Electric
Cooling Ceiling Fan, Central, Electric
Flooring Ceramic Tile, Laminate, Wood Floor
Furnishings Furniture Negotiable
Exterior
Exterior Feature Auto Sprinkler, Covered Patio, Screened Patio
Parking Features Garage - Attached
Garage Spaces 2.0
Utilities Available Cable, Public Sewer, Public Water
Amenities Available Bike - Jog, Boating, Clubhouse, Fitness Center, Golf Course, Library, Manager on Site, Pool, Putting Green, Sidewalks, Spa-Hot Tub, Street Lights, Tennis
Waterfront Description Marina,Navigable
Water Access Desc Lift,Marina,Up to 50 Ft Boat,Yacht Club
View Garden, Other
Roof Type Barrel
Exposure Northwest
Private Pool No
Building
Lot Description < 1/4 Acre, Corner Lot
Story 1.00
Foundation CBS
Construction Status Resale
Others
Pets Allowed Yes
HOA Fee Include Cable,Common Areas,Common R.E. Tax,Lawn Care,Manager,Reserve Funds,Security
Senior Community No Hopa
Restrictions Commercial Vehicles Prohibited,Lease OK w/Restrict,Tenant Approval
Security Features Gate - Manned,Security Patrol
Acceptable Financing Cash, Conventional, FHA, VA
Horse Property No
Membership Fee Required No
Listing Terms Cash, Conventional, FHA, VA
Financing Cash,Conventional,FHA,VA
Pets Allowed Up to 2 Pets
Read Less
Want to know what your home might be worth? Contact us for a FREE valuation!

Our team is ready to help you sell your home for the highest possible price ASAP
GET MORE INFORMATION





