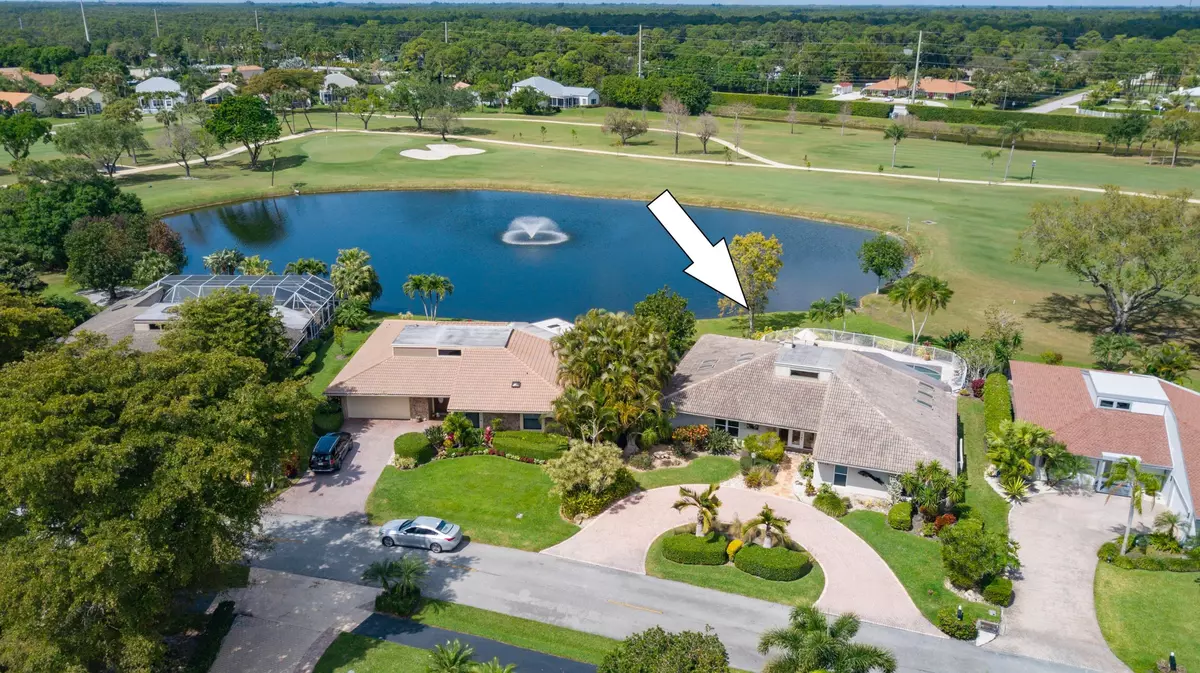Bought with RE/MAX Ocean Properties
$420,000
$469,900
10.6%For more information regarding the value of a property, please contact us for a free consultation.
13772 Sand Crane DR Palm Beach Gardens, FL 33418
2 Beds
2.1 Baths
2,820 SqFt
Key Details
Sold Price $420,000
Property Type Single Family Home
Sub Type Single Family Detached
Listing Status Sold
Purchase Type For Sale
Square Footage 2,820 sqft
Price per Sqft $148
Subdivision Eastpointe Country Club
MLS Listing ID RX-10607097
Sold Date 07/22/20
Style Ranch
Bedrooms 2
Full Baths 2
Half Baths 1
Construction Status Resale
Membership Fee $4,000
HOA Fees $548/mo
HOA Y/N Yes
Year Built 1979
Annual Tax Amount $6,518
Tax Year 2019
Lot Size 10,812 Sqft
Property Description
Live in paradise and enjoy breathtaking panoramic golf and water views from almost every room in the house! This concrete built 2 BD, 2 1/2 BA + Den/BR Pool Home offers the highly desired wide-open floor plan that everyone is looking for. A sun-filed serene indoor-outdoor atmosphere is created through soaring vaulted ceilings, skylights, and room-lined glass sliders that lead to a spacious covered & screened lanai Options are endless as the den can be easily converted to a bedroom with the built-in closure and there is a huge bonus room as well. The kitchen accommodates the chef with wood cabinets, a large island, granite counters & SS appliances. Keep cool w/ the 2 yr. old 6-ton AC or warm up in the winter months with your very own wood burning fireplace. All this in affordable Eastpointe
Location
State FL
County Palm Beach
Community Eastpointe Country Club
Area 5340
Zoning RE
Rooms
Other Rooms Convertible Bedroom, Den/Office, Family, Garage Converted, Laundry-Inside, Workshop
Master Bath Dual Sinks, Mstr Bdrm - Ground, Separate Shower, Separate Tub
Interior
Interior Features Ctdrl/Vault Ceilings, Entry Lvl Lvng Area, Fireplace(s), Kitchen Island, Sky Light(s), Walk-in Closet
Heating Central, Electric
Cooling Ceiling Fan, Central, Electric
Flooring Clay Tile
Furnishings Furniture Negotiable
Exterior
Exterior Feature Auto Sprinkler, Covered Patio, Fence, Screened Patio
Parking Features Drive - Circular
Pool Freeform, Inground
Utilities Available Cable, Electric, Public Sewer, Public Water
Amenities Available Basketball, Bike - Jog, Cafe/Restaurant, Clubhouse, Community Room, Fitness Center, Golf Course, Internet Included, Manager on Site, Pickleball, Pool, Putting Green, Sidewalks, Spa-Hot Tub, Street Lights, Tennis
Waterfront Description Lake
View Golf, Lake
Roof Type Barrel
Exposure South
Private Pool Yes
Building
Lot Description < 1/4 Acre
Story 1.00
Foundation CBS
Construction Status Resale
Schools
Elementary Schools Marsh Pointe Elementary
Middle Schools Watson B. Duncan Middle School
High Schools William T. Dwyer High School
Others
Pets Allowed Yes
HOA Fee Include Cable,Common Areas,Common R.E. Tax,Lawn Care,Manager,Recrtnal Facility,Reserve Funds,Security,Trash Removal
Senior Community No Hopa
Restrictions Buyer Approval,Lease OK w/Restrict,No Truck/RV,Tenant Approval
Security Features Gate - Manned,Security Patrol
Acceptable Financing Cash, Conventional
Horse Property No
Membership Fee Required Yes
Listing Terms Cash, Conventional
Financing Cash,Conventional
Pets Allowed Up to 2 Pets
Read Less
Want to know what your home might be worth? Contact us for a FREE valuation!

Our team is ready to help you sell your home for the highest possible price ASAP
GET MORE INFORMATION

