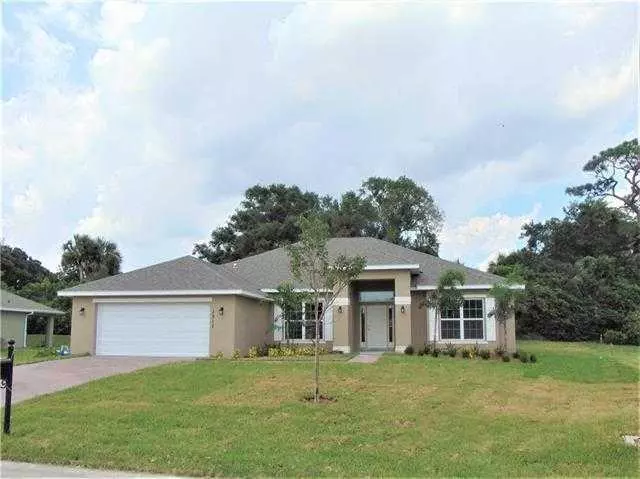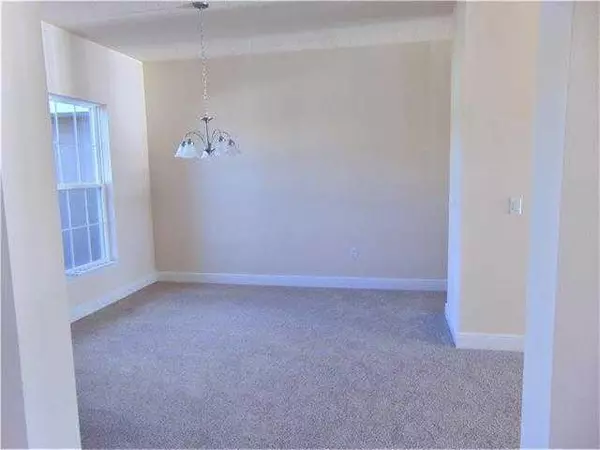Bought with Adams Homes Realty Inc
$291,150
$291,150
For more information regarding the value of a property, please contact us for a free consultation.
241 SE Twig AVE Port Saint Lucie, FL 34983
4 Beds
2 Baths
2,330 SqFt
Key Details
Sold Price $291,150
Property Type Single Family Home
Sub Type Single Family Detached
Listing Status Sold
Purchase Type For Sale
Square Footage 2,330 sqft
Price per Sqft $124
Subdivision Port St Lucie Section 2
MLS Listing ID RX-10591838
Sold Date 07/17/20
Style < 4 Floors,Other Arch
Bedrooms 4
Full Baths 2
Construction Status Under Construction
HOA Y/N No
Year Built 2020
Annual Tax Amount $421
Tax Year 2018
Lot Size 10,454 Sqft
Property Description
Under Construction! Ready Mar/Apr.Great Plan! This spacious cbs home offers 4 bedrooms and 2 bathrooms. The home is 2330 sq. ft. under air. The Kitchen features 36'' bump and stager wood cabinetry with crown molding, Whirlpool SS appliances. Additional features include 5 panel interior doors w/ lever handles and 5 1/4 in. baseboards. Also included are Low E windows for energy efficiency and LED lighting throughout.Great News! Just 1k deposit and builder pays closing cost if financed by their approve Lenders. Photos are not of the subject property but represent those of another 2330 plan. The home is centrally located near crosstown, I-95, Fl. Trnpk. and US 1. with dining, entertainment, and shopping nearby. Call for your appointment today.
Location
State FL
County St. Lucie
Area 7270
Zoning RS-2
Rooms
Other Rooms Attic, Family, Laundry-Inside
Master Bath Dual Sinks, Separate Shower, Separate Tub
Interior
Interior Features Ctdrl/Vault Ceilings, Foyer, Pantry, Pull Down Stairs, Roman Tub, Split Bedroom, Volume Ceiling
Heating Central
Cooling Ceiling Fan, Central, Ridge Vent
Flooring Carpet, Vinyl Floor
Furnishings Unfurnished
Exterior
Exterior Feature Covered Patio, Open Porch, Room for Pool
Parking Features 2+ Spaces, Driveway, Garage - Attached
Garage Spaces 2.0
Utilities Available Cable, Electric, Public Sewer, Public Water
Amenities Available None
Waterfront Description None
View Other
Roof Type Comp Shingle
Handicap Access Door Levers
Exposure Southeast
Private Pool No
Building
Lot Description < 1/4 Acre, Interior Lot, Paved Road
Story 1.00
Foundation CBS
Construction Status Under Construction
Others
Pets Allowed Yes
Senior Community No Hopa
Restrictions None
Security Features None
Acceptable Financing Cash, Conventional, FHA, VA
Horse Property No
Membership Fee Required No
Listing Terms Cash, Conventional, FHA, VA
Financing Cash,Conventional,FHA,VA
Pets Allowed No Restrictions
Read Less
Want to know what your home might be worth? Contact us for a FREE valuation!

Our team is ready to help you sell your home for the highest possible price ASAP
GET MORE INFORMATION





