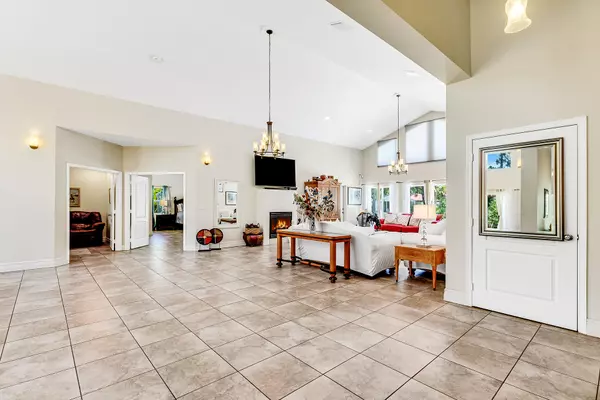Bought with Keller Williams Realty - Welli
$725,000
$750,000
3.3%For more information regarding the value of a property, please contact us for a free consultation.
4782 Kirker ST Loxahatchee, FL 33470
3 Beds
2 Baths
2,480 SqFt
Key Details
Sold Price $725,000
Property Type Single Family Home
Sub Type Single Family Detached
Listing Status Sold
Purchase Type For Sale
Square Footage 2,480 sqft
Price per Sqft $292
Subdivision Unincorporated Palm Beach County
MLS Listing ID RX-10621860
Sold Date 07/15/20
Style Ranch
Bedrooms 3
Full Baths 2
Construction Status Resale
HOA Y/N No
Year Built 2012
Annual Tax Amount $7,918
Tax Year 2019
Lot Size 8.560 Acres
Property Description
Over 8.5 acres of beautiful property to enjoy plenty of space for all your toys. This house is only 8 years old and is only enjoyed 5 months of each year. There is a whole house generator, and a 500 gallon diesel fuel tank to power it, as well as a 500 gallon propane tank that heats the stove, water heater, pool, and fireplace. The barn has 4 stalls, a grooms quarters or office, tack/feed room, bathroom, washer and dryer, and hot water. There is also a detached garage with a 35 amp and a 50 amp to plug in your RV and store it. The heated salt water pool and spa was just built last year. There is much more to this property so schedule your appointment today to see it in person and get a private tour.
Location
State FL
County Palm Beach
Community Unincorporated Palm Beach County
Area 5540
Zoning AR
Rooms
Other Rooms Attic, Den/Office, Family, Laundry-Garage, Storage, Util-Garage
Master Bath Dual Sinks, Mstr Bdrm - Ground, Mstr Bdrm - Sitting, Separate Shower, Separate Tub, Whirlpool Spa
Interior
Interior Features Built-in Shelves, Closet Cabinets, Ctdrl/Vault Ceilings, Fireplace(s), Foyer, Laundry Tub, Pantry, Roman Tub, Split Bedroom, Volume Ceiling, Walk-in Closet
Heating Central, Electric
Cooling Central, Electric
Flooring Tile
Furnishings Unfurnished
Exterior
Exterior Feature Extra Building, Fence, Outdoor Shower
Parking Features 2+ Spaces, Driveway, Garage - Attached, Golf Cart, RV/Boat
Garage Spaces 3.0
Pool Inground, Salt Chlorination, Spa
Community Features Sold As-Is
Utilities Available Cable, Electric, Gas Bottle, Septic, Well Water
Amenities Available None
Waterfront Description None
View Garden, Pool
Roof Type Metal
Present Use Sold As-Is
Exposure Northwest
Private Pool Yes
Building
Lot Description 5 to <10 Acres, Dirt Road, West of US-1
Story 1.00
Foundation CBS
Construction Status Resale
Schools
Elementary Schools Frontier Elementary School
Middle Schools Osceola Middle School
High Schools Seminole Ridge Community High School
Others
Pets Allowed Yes
Senior Community No Hopa
Restrictions None
Security Features Gate - Unmanned,Security Sys-Owned
Acceptable Financing Cash, Conventional, VA
Horse Property Yes
Membership Fee Required No
Listing Terms Cash, Conventional, VA
Financing Cash,Conventional,VA
Pets Allowed No Restrictions
Read Less
Want to know what your home might be worth? Contact us for a FREE valuation!

Our team is ready to help you sell your home for the highest possible price ASAP
GET MORE INFORMATION





