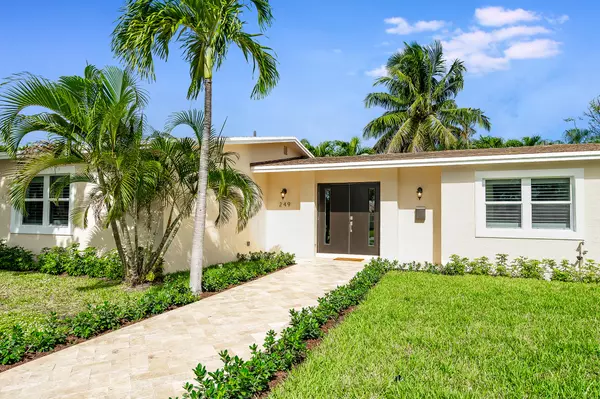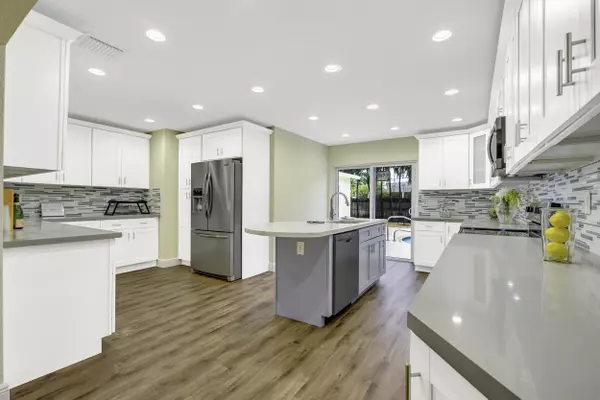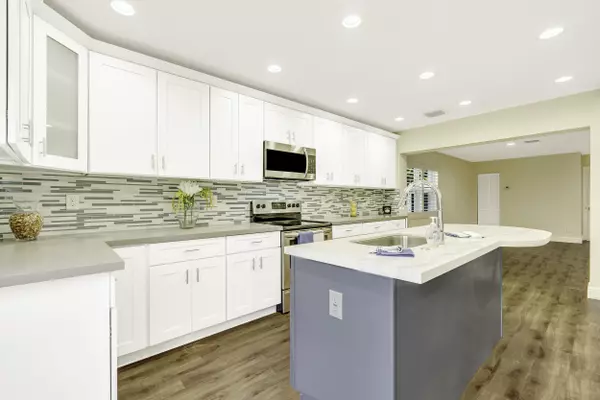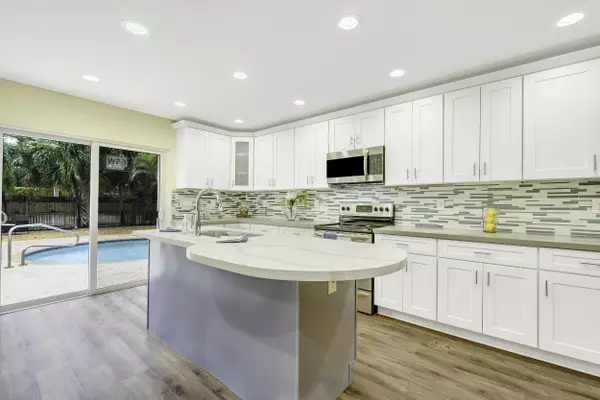Bought with Coastal Real Estate Professionals LLC
$620,000
$619,000
0.2%For more information regarding the value of a property, please contact us for a free consultation.
249 Gregory RD West Palm Beach, FL 33405
3 Beds
3 Baths
2,208 SqFt
Key Details
Sold Price $620,000
Property Type Single Family Home
Sub Type Single Family Detached
Listing Status Sold
Purchase Type For Sale
Square Footage 2,208 sqft
Price per Sqft $280
Subdivision Lewis Shore Estates 1
MLS Listing ID RX-10622330
Sold Date 07/01/20
Style Contemporary
Bedrooms 3
Full Baths 3
Construction Status Resale
HOA Y/N No
Year Built 1955
Annual Tax Amount $10,560
Tax Year 2019
Lot Size 0.260 Acres
Property Description
Priced to sell!!! This home was just completely redone with all permits and high-end finishes. New Roof, A/C with ductwork, Tankless Water Heater, Electrical panels and electrical system all completed in 2018. The pool was refinished and all impact windows and doors installed in 2019 along with all new landscaping with a travertine driveway and walkway. This home features over 2,200sq feet of living space in the main house with 3 large bedrooms and 3 full bathrooms. All of the bathrooms were renovated and the kitchen is brand new with new stainless steel appliances. There is also a detached office/studio that is 240sq feet of A/C space and has new impact windows and doors as well. This extra wide lot boasts plenty of entertaining space around the newly refinished pool.
Location
State FL
County Palm Beach
Area 5440
Zoning SF7(ci
Rooms
Other Rooms Den/Office, Laundry-Inside, Recreation, Storage, Workshop
Master Bath Dual Sinks, Mstr Bdrm - Ground, Separate Shower, Separate Tub
Interior
Interior Features Closet Cabinets, Ctdrl/Vault Ceilings, Custom Mirror, Entry Lvl Lvng Area, French Door, Kitchen Island, Laundry Tub, Pantry, Roman Tub, Walk-in Closet
Heating Central
Cooling Central
Flooring Laminate, Tile
Furnishings Unfurnished
Exterior
Exterior Feature Auto Sprinkler, Extra Building, Fence, Open Patio
Parking Features 2+ Spaces, Carport - Attached
Pool Inground
Utilities Available Electric, Gas Natural, Public Sewer, Public Water
Amenities Available None
Waterfront Description None
View Pool
Roof Type Comp Shingle
Exposure South
Private Pool Yes
Building
Lot Description 1/4 to 1/2 Acre, Corner Lot
Story 1.00
Foundation CBS
Unit Floor 1
Construction Status Resale
Schools
High Schools Forest Hill Community High School
Others
Pets Allowed Yes
Senior Community No Hopa
Restrictions None
Acceptable Financing Cash, Conventional, FHA
Horse Property No
Membership Fee Required No
Listing Terms Cash, Conventional, FHA
Financing Cash,Conventional,FHA
Read Less
Want to know what your home might be worth? Contact us for a FREE valuation!

Our team is ready to help you sell your home for the highest possible price ASAP
GET MORE INFORMATION





