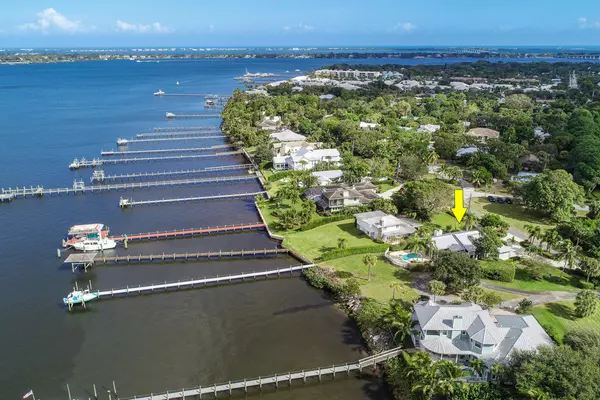Bought with Premier Brokers International Inc
$1,350,000
$1,449,000
6.8%For more information regarding the value of a property, please contact us for a free consultation.
1401 SE Riverside DR Stuart, FL 34996
3 Beds
2.2 Baths
2,624 SqFt
Key Details
Sold Price $1,350,000
Property Type Single Family Home
Sub Type Single Family Detached
Listing Status Sold
Purchase Type For Sale
Square Footage 2,624 sqft
Price per Sqft $514
Subdivision St Lucie Estates Sec 3
MLS Listing ID RX-10584957
Sold Date 06/16/20
Style < 4 Floors,Other Arch
Bedrooms 3
Full Baths 2
Half Baths 2
Construction Status Resale
HOA Y/N No
Year Built 1985
Annual Tax Amount $158
Tax Year 2019
Lot Size 0.278 Acres
Property Description
COASTAL CHIC tri-level offers WIDE WATER VIEWS, PRIVATE DOCK on St Lucie River w/close proximity to beaches & Downtown Stuart. Circular driveway & manicured grounds welcome you to stylish retreat w/luxurious appointments, neutral decor, Tongue & Groove ceilings, IMPACT windows, Plantation shutters, Crown moldings & Wood floors. Main floor showcases oversized living room w/Fireplace & wet bar, dining room & Chef's kitchen w/center island & granite. French doors access screened lanai w/cabana bath & patio w/pool & spa. Master suite w/large walk-in closet, spa tub & lg shower. OFFICE/BONUS room w/kitchenette on lower level w/half bath & access to oversized 2-car garage w/charging station for Tesla. EXTRAS: Metal Roof, Smart Home, Generator, Locked AC Storage, 10k boat lift & 200 amps @dock.
Location
State FL
County Martin
Area 8 - Stuart - North Of Indian St
Zoning R
Rooms
Other Rooms Family, Laundry-Inside, Storage, Cabana Bath, Den/Office, Laundry-Util/Closet, Great
Master Bath Separate Shower, Mstr Bdrm - Upstairs, Dual Sinks, Whirlpool Spa, Separate Tub
Interior
Interior Features Wet Bar, Entry Lvl Lvng Area, French Door, Kitchen Island, Volume Ceiling, Walk-in Closet, Sky Light(s), Foyer, Fireplace(s)
Heating Central, Electric, Zoned
Cooling Zoned, Central, Ceiling Fan
Flooring Wood Floor, Ceramic Tile
Furnishings Unfurnished
Exterior
Exterior Feature Outdoor Shower, Covered Patio, Well Sprinkler, Auto Sprinkler, Screened Patio
Parking Features Garage - Attached, Drive - Circular
Garage Spaces 2.0
Pool Inground, Spa, Equipment Included, Heated, Freeform
Utilities Available Public Water, Public Sewer
Amenities Available None
Waterfront Description River,Ocean Access,Seawall,Navigable
Water Access Desc Private Dock,Water Available,Electric Available
View River
Roof Type Metal
Exposure Southeast
Private Pool Yes
Building
Lot Description 1/4 to 1/2 Acre, East of US-1
Story 2.00
Foundation CBS, Fiber Cement Siding, Frame
Construction Status Resale
Schools
Elementary Schools J. D. Parker Elementary
Middle Schools Stuart Middle School
High Schools Jensen Beach High School
Others
Pets Allowed Yes
HOA Fee Include None
Senior Community No Hopa
Restrictions None
Security Features Security Sys-Owned
Acceptable Financing Cash, Conventional
Horse Property No
Membership Fee Required No
Listing Terms Cash, Conventional
Financing Cash,Conventional
Pets Allowed No Restrictions
Read Less
Want to know what your home might be worth? Contact us for a FREE valuation!

Our team is ready to help you sell your home for the highest possible price ASAP

GET MORE INFORMATION





