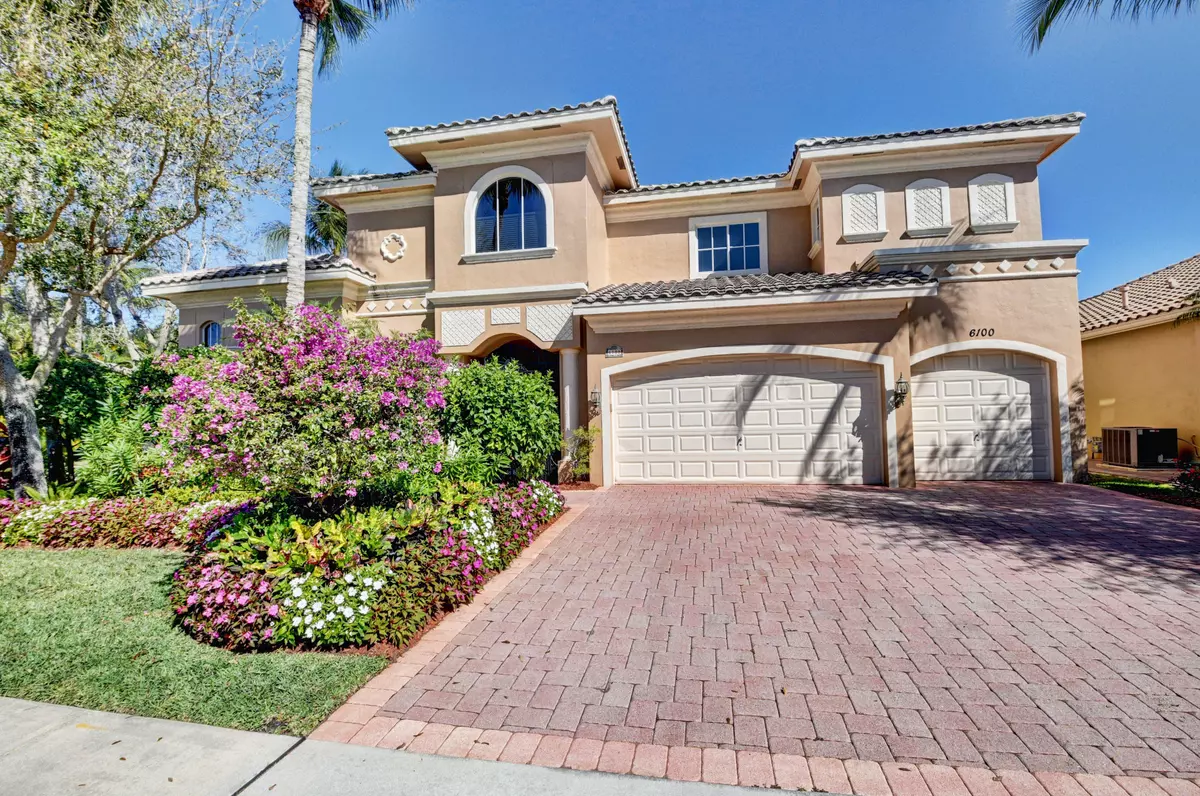Bought with The Keyes Company
$820,000
$899,000
8.8%For more information regarding the value of a property, please contact us for a free consultation.
6100 S Via Venetia Delray Beach, FL 33484
5 Beds
4.1 Baths
4,100 SqFt
Key Details
Sold Price $820,000
Property Type Single Family Home
Sub Type Single Family Detached
Listing Status Sold
Purchase Type For Sale
Square Footage 4,100 sqft
Price per Sqft $200
Subdivision Mizners Preserve
MLS Listing ID RX-10605360
Sold Date 06/01/20
Style Courtyard,Mediterranean
Bedrooms 5
Full Baths 4
Half Baths 1
Construction Status Resale
HOA Fees $426/mo
HOA Y/N Yes
Year Built 2001
Annual Tax Amount $11,667
Tax Year 2019
Property Description
Your own private oasis awaits as you enter this corner courtyard home through privacy doors to a pool and spa. Enjoy morning coffee or afternoon wine among a green lush setting. Enter through leaded glass front doors and be greeted with marble floors that lead to a bright living room and dining room. Take in the garden view from huge picture windows. A gourmet cook's dream kitchen has gas cooking, center island, wood cabinetry, and granite countertops. Newer features are glass subway tile, a Viking microwave, and quiet Bosh dishwasher. Enjoy the double wall oven, built-in paneled refrigerator, and wine cooler all for your cooking enjoyment. Huge family room and eat in kitchen overlooking oversized courtyard. Office features wood floors and plantation shutters located downstairs near family
Location
State FL
County Palm Beach
Community Mizners Preserve
Area 4640
Zoning RESIDENTIAL
Rooms
Other Rooms Attic, Den/Office, Family, Laundry-Inside, Loft, Maid/In-Law
Master Bath Bidet, Dual Sinks, Mstr Bdrm - Ground, Separate Shower, Separate Tub
Interior
Interior Features Fireplace(s), Foyer, French Door, Laundry Tub, Pantry, Pull Down Stairs, Roman Tub, Split Bedroom, Volume Ceiling, Walk-in Closet
Heating Central, Electric
Cooling Central, Electric, Zoned
Flooring Carpet, Ceramic Tile, Marble, Wood Floor
Furnishings Furniture Negotiable,Unfurnished
Exterior
Exterior Feature Auto Sprinkler, Custom Lighting, Open Balcony, Open Patio, Zoned Sprinkler
Parking Features Drive - Decorative, Driveway, Garage - Attached
Garage Spaces 3.0
Pool Freeform, Gunite, Heated, Inground, Spa
Community Features Sold As-Is
Utilities Available Cable, Gas Natural, Public Sewer, Public Water
Amenities Available Clubhouse, Community Room, Fitness Center, Lobby, Pickleball, Pool, Sidewalks, Spa-Hot Tub, Street Lights, Tennis
Waterfront Description None
View Garden, Pool
Roof Type Barrel
Present Use Sold As-Is
Exposure South
Private Pool Yes
Building
Lot Description Corner Lot, Interior Lot, Paved Road, Sidewalks, West of US-1
Story 2.00
Unit Features Corner
Foundation CBS
Construction Status Resale
Schools
Elementary Schools Morikami Park Elementary School
Middle Schools Omni Middle School
High Schools Spanish River Community High School
Others
Pets Allowed Restricted
HOA Fee Include Common Areas,Management Fees,Manager,Security
Senior Community No Hopa
Restrictions No Truck/RV,Other
Security Features Burglar Alarm,Gate - Manned,Motion Detector,Security Sys-Owned
Acceptable Financing Cash, Conventional
Horse Property No
Membership Fee Required No
Listing Terms Cash, Conventional
Financing Cash,Conventional
Pets Allowed Up to 2 Pets
Read Less
Want to know what your home might be worth? Contact us for a FREE valuation!

Our team is ready to help you sell your home for the highest possible price ASAP
GET MORE INFORMATION





