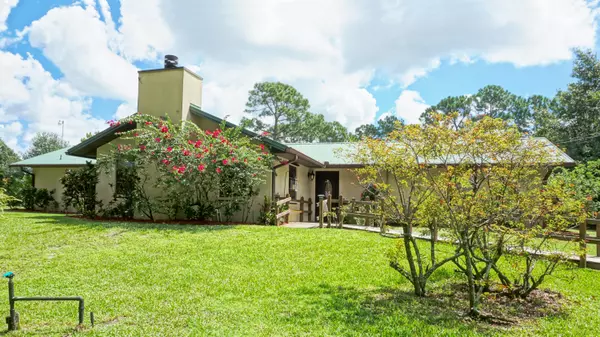Bought with Keller Williams Realty Of The Treasure Coast
$532,500
$575,900
7.5%For more information regarding the value of a property, please contact us for a free consultation.
5904 SW Woodham ST Palm City, FL 34990
3 Beds
2 Baths
1,708 SqFt
Key Details
Sold Price $532,500
Property Type Single Family Home
Sub Type Single Family Detached
Listing Status Sold
Purchase Type For Sale
Square Footage 1,708 sqft
Price per Sqft $311
Subdivision Palm City Farms
MLS Listing ID RX-10557016
Sold Date 04/27/20
Style Ranch
Bedrooms 3
Full Baths 2
Construction Status Resale
HOA Y/N No
Year Built 1987
Annual Tax Amount $3,481
Tax Year 2018
Lot Size 5.000 Acres
Property Description
Perfect place to live and play. CBS one family owned home features great room concept, split bedroom plan, updated baths, vaulted ceilings & stone wood burning fireplace. Kitchen has oak cabinets, granite counter tops w/breakfast bar & newer appliances. Sliding glass doors to open deck for ''chill'in and grill'in'' sit back & enjoy the wild life & views of stocked ponds connected by canal w/bridge. Fish off the platform deck with electric. 2,712 sq. ft. concrete center barn with tool room, hobby room with wall AC, 4 separate storage rooms, sink area and covered area perfect to convert to stalls. Newly fenced, 50X150 irrigated garden area, octagon wood deck with bench seating and swing built around mature oak tree. All on 5 acres, paved road, private gate, close to schools, & shoppin
Location
State FL
County Martin
Area 10 - Palm City West/Indiantown
Zoning A-2
Rooms
Other Rooms Great
Master Bath Mstr Bdrm - Ground, Separate Shower
Interior
Interior Features Bar, Ctdrl/Vault Ceilings, Fireplace(s), Foyer, Split Bedroom, Walk-in Closet
Heating Central, Electric
Cooling Ceiling Fan, Central, Electric
Flooring Carpet, Ceramic Tile
Furnishings Unfurnished
Exterior
Exterior Feature Deck, Fence, Fruit Tree(s), Room for Pool, Shed, Shutters, Utility Barn
Community Features Disclosure
Utilities Available Septic, Well Water
Amenities Available Horse Trails, Horses Permitted
Waterfront Description Pond
View Pond
Roof Type Metal
Present Use Disclosure
Exposure Northwest
Private Pool No
Building
Lot Description 4 to < 5 Acres, Paved Road
Story 1.00
Foundation Block
Construction Status Resale
Schools
Elementary Schools Citrus Grove Elementary
Middle Schools Hidden Oaks Middle School
High Schools South Fork High School
Others
Pets Allowed Yes
HOA Fee Include None
Senior Community No Hopa
Restrictions None
Security Features Gate - Unmanned
Acceptable Financing Cash, Conventional
Horse Property No
Membership Fee Required No
Listing Terms Cash, Conventional
Financing Cash,Conventional
Pets Allowed 3+ Pets
Read Less
Want to know what your home might be worth? Contact us for a FREE valuation!

Our team is ready to help you sell your home for the highest possible price ASAP
GET MORE INFORMATION





