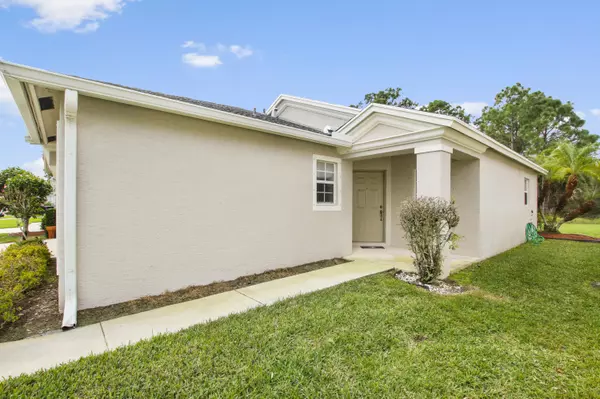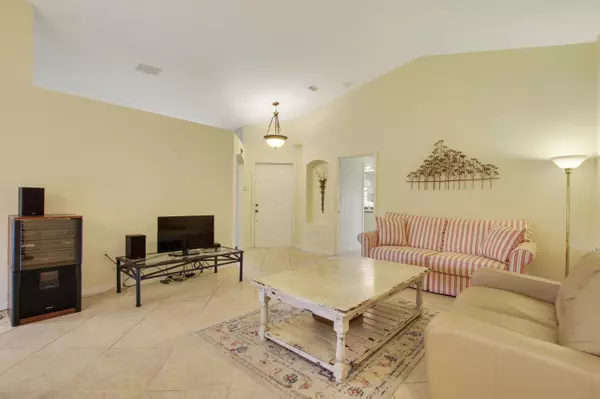Bought with Berkshire Hathaway Florida Rea
$211,000
$225,000
6.2%For more information regarding the value of a property, please contact us for a free consultation.
433 SW Talquin LN Port Saint Lucie, FL 34986
2 Beds
2 Baths
1,366 SqFt
Key Details
Sold Price $211,000
Property Type Single Family Home
Sub Type Single Family Detached
Listing Status Sold
Purchase Type For Sale
Square Footage 1,366 sqft
Price per Sqft $154
Subdivision Lake Forest
MLS Listing ID RX-10600276
Sold Date 04/15/20
Style < 4 Floors,Traditional
Bedrooms 2
Full Baths 2
Construction Status Resale
HOA Fees $161/mo
HOA Y/N Yes
Year Built 2002
Annual Tax Amount $1,650
Tax Year 2019
Lot Size 6,229 Sqft
Property Description
Well cared for 2BR+Den/2BA/2CG home in the lovely gated community of Lake Forest. This CBS construction home features a private backyard with views of the preserve, tile through the main living areas, vaulted ceilings, newer AC and water heater and kitchen with breakfast nook. Master suite with bay window, large walk-in closet and ensuite with tiled shower. Large patio spans the entire length of the back of the house! Storm shutters make this home hurricane ready. Low HOA dues include basic cable, lawn care, clubhouse, TWO pools, exercise room, dog park and gated security. Lake Forest is conveniently located to shops, dining, interstates, hospitals and all that Saint Lucie West has to offer. Twenty-five minutes to the beach on the new Crosstown Parkway! Call today for your to view.
Location
State FL
County St. Lucie
Community Lake Forest
Area 7500
Zoning RES
Rooms
Other Rooms Den/Office, Laundry-Inside
Master Bath Separate Shower, Mstr Bdrm - Ground
Interior
Interior Features Ctdrl/Vault Ceilings, Entry Lvl Lvng Area, Walk-in Closet, Split Bedroom
Heating Central, Electric
Cooling Electric, Central, Ceiling Fan
Flooring Carpet, Tile
Furnishings Unfurnished
Exterior
Exterior Feature Covered Patio, Room for Pool
Parking Features Garage - Attached, Driveway, 2+ Spaces
Garage Spaces 2.0
Utilities Available Electric, Public Sewer, Underground, Cable, Public Water
Amenities Available Pool, Street Lights, Manager on Site, Sidewalks, Picnic Area, Spa-Hot Tub, Library, Game Room, Community Room, Fitness Center, Clubhouse, Bike - Jog
Waterfront Description None
View Garden
Roof Type Comp Shingle
Exposure East
Private Pool No
Building
Lot Description < 1/4 Acre, West of US-1, Paved Road, Sidewalks
Story 1.00
Foundation CBS
Construction Status Resale
Others
Pets Allowed Yes
HOA Fee Include Common Areas,Recrtnal Facility,Cable,Security,Lawn Care
Senior Community No Hopa
Restrictions Buyer Approval,Commercial Vehicles Prohibited,Lease OK w/Restrict
Security Features Gate - Unmanned,Security Patrol
Acceptable Financing Cash, VA, FHA, Conventional
Horse Property No
Membership Fee Required No
Listing Terms Cash, VA, FHA, Conventional
Financing Cash,VA,FHA,Conventional
Pets Allowed No Aggressive Breeds
Read Less
Want to know what your home might be worth? Contact us for a FREE valuation!

Our team is ready to help you sell your home for the highest possible price ASAP
GET MORE INFORMATION





