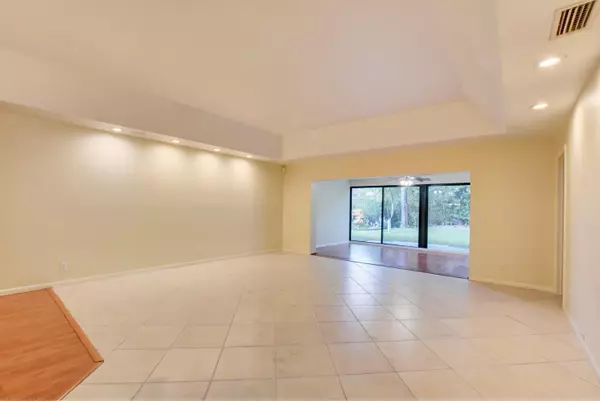Bought with Champagne & Parisi Real Estate
$277,000
$289,000
4.2%For more information regarding the value of a property, please contact us for a free consultation.
20778 W Concord Green DR Boca Raton, FL 33433
3 Beds
2 Baths
1,812 SqFt
Key Details
Sold Price $277,000
Property Type Single Family Home
Sub Type Villa
Listing Status Sold
Purchase Type For Sale
Square Footage 1,812 sqft
Price per Sqft $152
Subdivision Concord Green
MLS Listing ID RX-10569247
Sold Date 03/06/20
Style Villa
Bedrooms 3
Full Baths 2
Construction Status Resale
HOA Fees $228/mo
HOA Y/N Yes
Min Days of Lease 365
Leases Per Year 1
Year Built 1983
Annual Tax Amount $3,612
Tax Year 2018
Property Description
Update: Seller just installed a new electrical panel and a new water heater. This is a delightful and well-kept home in the great location of central Boca Raton. Come see this gorgeous and spacious villa with open concept living and a split floor plan. This home has been tastefully updated with a new, open kitchen and beautifully done bathrooms, along with new impact windows throughout (excluding the back sliding glass doors), installed in 2015 and a new garage door installed in 2013. Community pool/hot tub and clubhouse located right across the street. An all ages, cozy community with no thru traffic. Top rated schools and easy access to shopping and the Town Center Mall, the Turnpike and I-95.
Location
State FL
County Palm Beach
Community Concord Green
Area 4770
Zoning Residential
Rooms
Other Rooms Attic, Laundry-Garage
Master Bath Separate Shower
Interior
Interior Features Split Bedroom, Stack Bedrooms, Walk-in Closet
Heating Central, Electric
Cooling Ceiling Fan, Central, Electric
Flooring Laminate, Tile
Furnishings Unfurnished
Exterior
Exterior Feature Auto Sprinkler, Screen Porch
Parking Features 2+ Spaces, Driveway, Garage - Attached, Vehicle Restrictions
Garage Spaces 1.0
Utilities Available Cable, Electric, Public Sewer, Public Water
Amenities Available Bike - Jog, Clubhouse, Community Room, Pool, Sidewalks, Spa-Hot Tub, Street Lights, Tennis
Waterfront Description None
View Clubhouse
Roof Type Comp Shingle
Exposure East
Private Pool No
Building
Lot Description West of US-1
Story 1.00
Foundation Concrete
Unit Floor 1
Construction Status Resale
Schools
Elementary Schools Del Prado Elementary School
Middle Schools Omni Middle School
High Schools Olympic Heights Community High
Others
Pets Allowed Yes
HOA Fee Include Cable,Common Areas,Lawn Care,Trash Removal
Senior Community No Hopa
Restrictions Commercial Vehicles Prohibited,Lease OK w/Restrict,No Truck/RV
Acceptable Financing Cash, Conventional, FHA, VA
Horse Property No
Membership Fee Required No
Listing Terms Cash, Conventional, FHA, VA
Financing Cash,Conventional,FHA,VA
Pets Allowed No Restrictions
Read Less
Want to know what your home might be worth? Contact us for a FREE valuation!

Our team is ready to help you sell your home for the highest possible price ASAP

GET MORE INFORMATION





