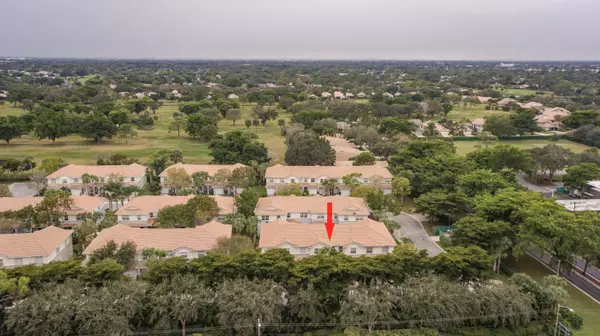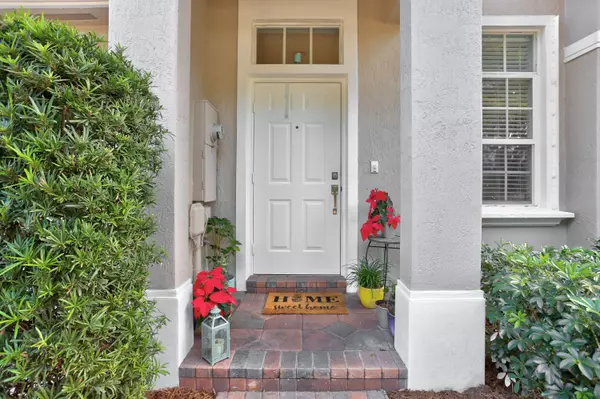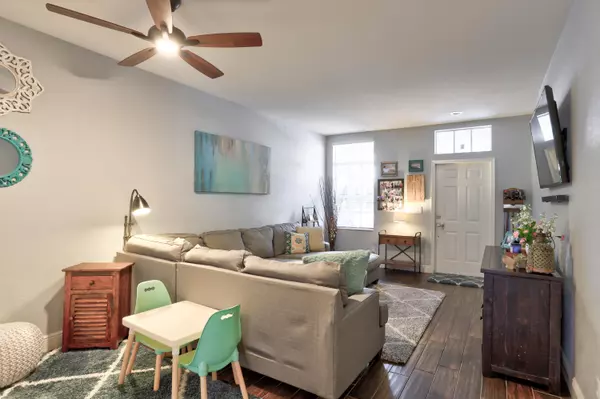Bought with Luxury Partners Realty
$307,500
$299,999
2.5%For more information regarding the value of a property, please contact us for a free consultation.
4438 Regal CT Delray Beach, FL 33445
3 Beds
2.1 Baths
1,748 SqFt
Key Details
Sold Price $307,500
Property Type Townhouse
Sub Type Townhouse
Listing Status Sold
Purchase Type For Sale
Square Footage 1,748 sqft
Price per Sqft $175
Subdivision Legacy
MLS Listing ID RX-10595150
Sold Date 03/05/20
Style Contemporary,Multi-Level,Townhouse
Bedrooms 3
Full Baths 2
Half Baths 1
Construction Status Resale
HOA Fees $325/mo
HOA Y/N Yes
Year Built 2003
Annual Tax Amount $3,694
Tax Year 2019
Lot Size 1,801 Sqft
Property Description
Welcome home to Legacy! Ideally located on Sherwood Park Golf Course, just minutes to downtown Atlantic Avenue & walking distance to all the new development on Military Trail, you will find this incredible 3-bedroom, 2.5-bath, 2-story townhouse that has been completed updated from top to bottom. No detail has been spared. Light and bright with 9' ceilings on both levels, this home boasts all new tile & wood flooring, updated kitchen with shaker cabinets, quartz counter tops, glass subway tile back splash and stainless steel GE appliances. Fully remodeled bathrooms (3), walk-in, built-in master closet, and master bathroom with solid wood grey cabinets, quartz counter tops, double vanity and over-sized tiled shower. Unbelievable custom, under stair storage for all your needs. Further
Location
State FL
County Palm Beach
Community Legacy
Area 4550
Zoning PRD(ci
Rooms
Other Rooms Family, Laundry-Inside, Laundry-Util/Closet, Storage
Master Bath Dual Sinks, Mstr Bdrm - Upstairs, Separate Shower
Interior
Interior Features Entry Lvl Lvng Area, Fire Sprinkler, Pantry, Roman Tub, Walk-in Closet
Heating Central, Electric
Cooling Central, Electric
Flooring Carpet, Tile, Wood Floor
Furnishings Unfurnished
Exterior
Exterior Feature Auto Sprinkler, Covered Patio, Shutters
Parking Features 2+ Spaces, Driveway, Garage - Attached, Guest, Vehicle Restrictions
Garage Spaces 1.0
Pool Inground
Community Features Sold As-Is
Utilities Available Cable, Electric, Public Sewer, Public Water, Water Available
Amenities Available Basketball, Bike - Jog, Manager on Site, Picnic Area, Pool, Sidewalks, Street Lights
Waterfront Description None
View Garden
Present Use Sold As-Is
Exposure North
Private Pool No
Building
Lot Description < 1/4 Acre, Paved Road, Sidewalks, West of US-1
Story 2.00
Unit Features Multi-Level
Foundation CBS
Construction Status Resale
Schools
Elementary Schools Orchard View Elementary School
Middle Schools Carver Middle School
High Schools Atlantic High School
Others
Pets Allowed Yes
HOA Fee Include Common Areas,Insurance-Bldg,Lawn Care,Maintenance-Exterior,Pool Service,Reserve Funds,Roof Maintenance
Senior Community No Hopa
Restrictions Buyer Approval,Commercial Vehicles Prohibited,Interview Required,No Corporate Buyers,No Lease 1st Year,No Truck/RV,Tenant Approval
Security Features Security Sys-Owned
Acceptable Financing Cash, Conventional, FHA, VA
Horse Property No
Membership Fee Required No
Listing Terms Cash, Conventional, FHA, VA
Financing Cash,Conventional,FHA,VA
Pets Allowed No Aggressive Breeds, Up to 2 Pets
Read Less
Want to know what your home might be worth? Contact us for a FREE valuation!

Our team is ready to help you sell your home for the highest possible price ASAP

GET MORE INFORMATION





