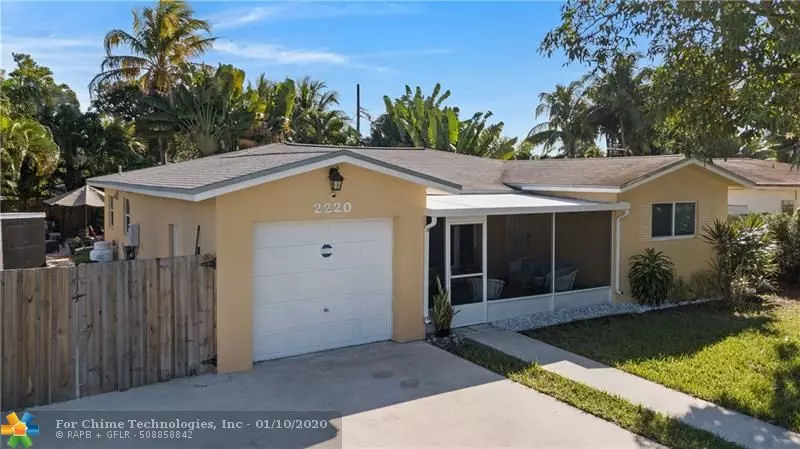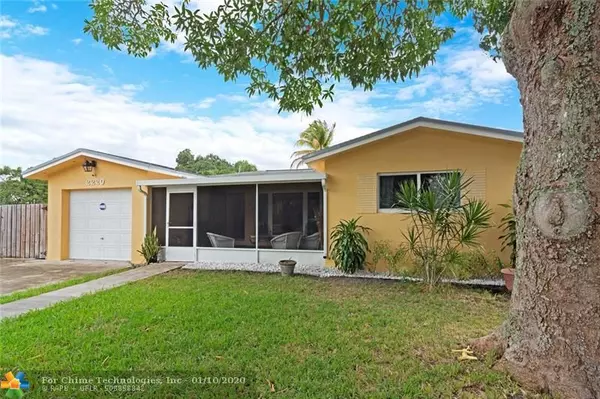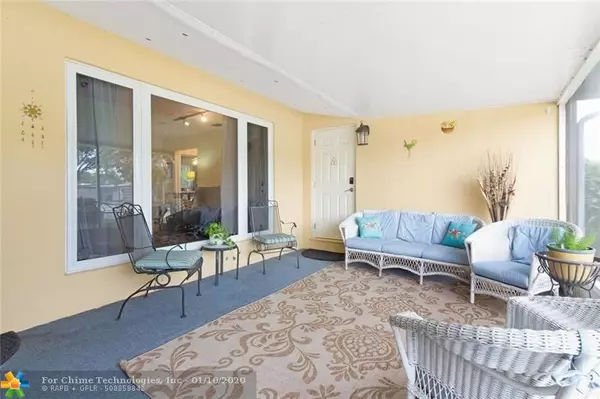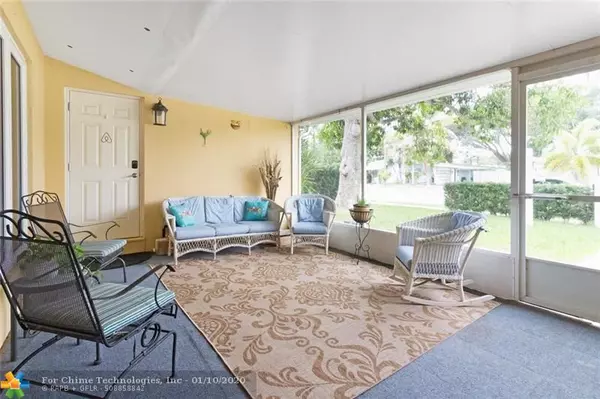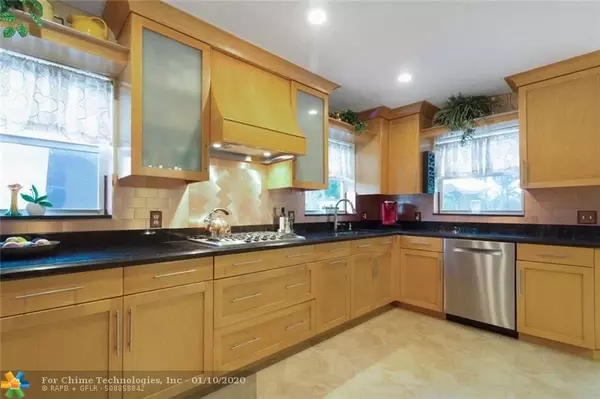$355,000
$375,000
5.3%For more information regarding the value of a property, please contact us for a free consultation.
2220 SW 33RD TERRACE Fort Lauderdale, FL 33312
2 Beds
2 Baths
1,415 SqFt
Key Details
Sold Price $355,000
Property Type Single Family Home
Sub Type Single
Listing Status Sold
Purchase Type For Sale
Square Footage 1,415 sqft
Price per Sqft $250
Subdivision Riverland Village
MLS Listing ID F10208664
Sold Date 02/11/20
Style Pool Only
Bedrooms 2
Full Baths 2
Construction Status Resale
HOA Y/N No
Year Built 1956
Annual Tax Amount $1,201
Tax Year 2019
Lot Size 6,915 Sqft
Property Description
The one you have waited for. Easily convert den/office into a three bedroom if desired. Huge open kitchen with custom maple wood custom cabinetry, granite and high end appliances. Propane Viking cook top with large overhead vent. Large island with granite for dining or entertaining. Impact windows and doors. Insta-hot propane water heater. Track and recessed lighting. Darling screened patio in front. Huge fenced backyard with large private heated pool in tropical wonderland. Fenced yard with parking pad and hookups for RV or Boat. Guest room is licensed for vacation rental. Popular neighborhood close to shopping, dining, downtown, Fort Lauderdale beaches & major highways. Neighborhood boat ramp located close to home. Drop in boat and be on waterways quickly.
Location
State FL
County Broward County
Community Riverland Village
Area Ft Ldale Sw (3470-3500;3570-3590)
Zoning RES
Rooms
Bedroom Description Entry Level
Other Rooms Den/Library/Office, Utility/Laundry In Garage
Dining Room Dining/Living Room, Family/Dining Combination
Interior
Interior Features First Floor Entry, Split Bedroom
Heating Central Heat, Electric Heat
Cooling Ceiling Fans, Central Cooling, Electric Cooling
Flooring Tile Floors, Wood Floors
Equipment Dishwasher, Disposal, Dryer, Electric Range, Gas Range, Gas Tank Leased, Refrigerator, Security System Leased, Washer
Furnishings Unfurnished
Exterior
Exterior Feature Deck, Fence, Screened Porch
Parking Features Attached
Garage Spaces 1.0
Pool Below Ground Pool
Water Access N
View Garden View, Pool Area View
Roof Type Comp Shingle Roof
Private Pool No
Building
Lot Description Less Than 1/4 Acre Lot
Foundation Cbs Construction, Frame Construction
Sewer Municipal Sewer
Water Municipal Water
Construction Status Resale
Others
Pets Allowed Yes
Senior Community No HOPA
Restrictions No Restrictions
Acceptable Financing Cash, Conventional, FHA, VA
Membership Fee Required No
Listing Terms Cash, Conventional, FHA, VA
Special Listing Condition As Is
Pets Allowed No Restrictions
Read Less
Want to know what your home might be worth? Contact us for a FREE valuation!

Our team is ready to help you sell your home for the highest possible price ASAP

Bought with Laurie Finkelstein Reader Real Estate LLC
GET MORE INFORMATION

