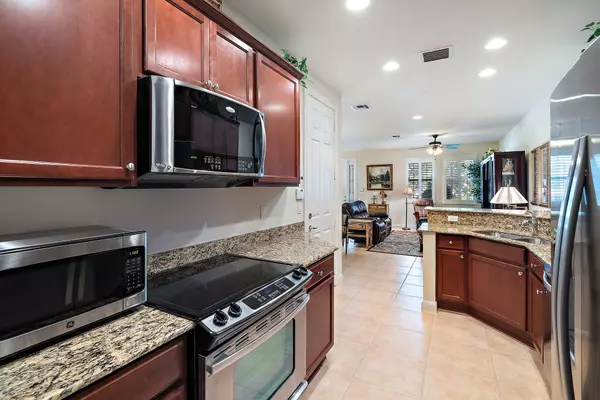Bought with Keller Williams Dedicated Professionals
$350,000
$349,000
0.3%For more information regarding the value of a property, please contact us for a free consultation.
1184 Dakota DR Jupiter, FL 33458
3 Beds
2.1 Baths
1,533 SqFt
Key Details
Sold Price $350,000
Property Type Townhouse
Sub Type Townhouse
Listing Status Sold
Purchase Type For Sale
Square Footage 1,533 sqft
Price per Sqft $228
Subdivision Mallory Creek At Abacoa 2
MLS Listing ID RX-10587543
Sold Date 02/05/20
Style Key West
Bedrooms 3
Full Baths 2
Half Baths 1
Construction Status Resale
HOA Fees $325/mo
HOA Y/N Yes
Year Built 2012
Annual Tax Amount $3,495
Tax Year 2019
Lot Size 1,890 Sqft
Property Description
Beautifully kept Magnolia townhouse in the highly sought after community of Mallory Creek. Tile floor throughout the first floor, wood cabinets in kitchen and bathrooms, stainless steel appliances, granite countertops, plantation shutters, all hurricane impact windows and metal roof. Oversized master bedroom has covered balcony and walk in closet. This home is in impeccable condition, ready to move in. Mallory Creek is a highly desirable neighborhood within Jupiters A rated school district, pet friendly, beautiful lakes and walking trails. The community has 2 pools, great fitness center, tv/billiards room and manager onsite. Mallory Creek is a 10 minute drive to Jupiters pristine beaches. Upscale dining and shopping is all at a stones throw. 15 Minutes from Palm Beach International Airport
Location
State FL
County Palm Beach
Area 5100
Zoning MXD(ci
Rooms
Other Rooms Great, Laundry-Inside
Master Bath Mstr Bdrm - Upstairs, Separate Shower
Interior
Interior Features Volume Ceiling, Walk-in Closet
Heating Central, Electric
Cooling Central, Electric
Flooring Carpet, Ceramic Tile
Furnishings Unfurnished
Exterior
Exterior Feature Covered Balcony, Covered Patio
Parking Features Driveway, Guest, Garage - Attached
Garage Spaces 1.0
Utilities Available Cable, Public Sewer, Public Water, Electric
Amenities Available Bike - Jog, Street Lights, Sidewalks, Pool, Picnic Area, Manager on Site, Internet Included, Fitness Center, Community Room, Clubhouse, Billiards
Waterfront Description None
View Garden
Roof Type Metal
Exposure North
Private Pool No
Building
Lot Description < 1/4 Acre
Story 2.00
Foundation Block, Concrete, CBS
Construction Status Resale
Schools
Elementary Schools Lighthouse Elementary School
Middle Schools Independence Middle School
High Schools William T. Dwyer High School
Others
Pets Allowed Yes
HOA Fee Include Cable,Recrtnal Facility,Pool Service,Manager,Lawn Care,Common Areas
Senior Community No Hopa
Restrictions Buyer Approval,Other
Acceptable Financing Cash, Conventional
Horse Property No
Membership Fee Required No
Listing Terms Cash, Conventional
Financing Cash,Conventional
Read Less
Want to know what your home might be worth? Contact us for a FREE valuation!

Our team is ready to help you sell your home for the highest possible price ASAP

GET MORE INFORMATION





