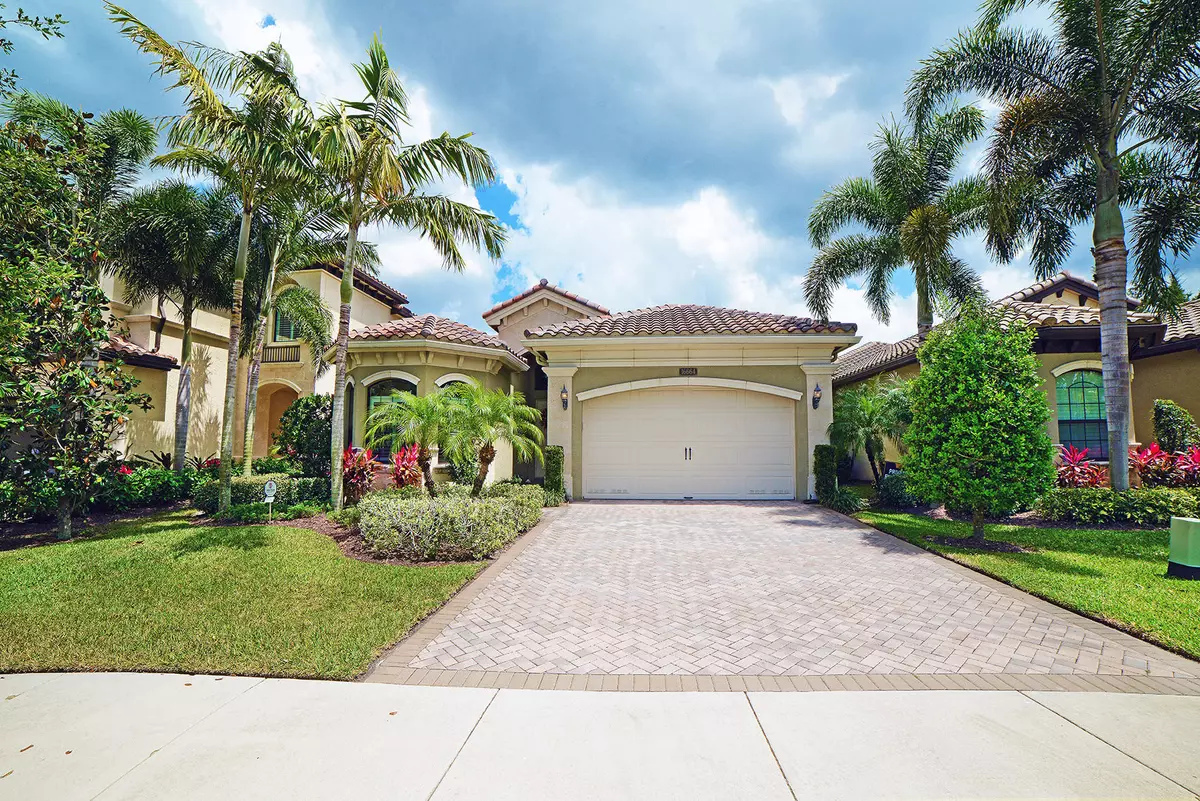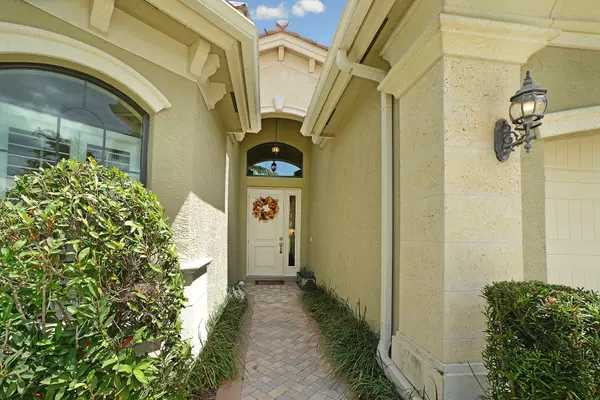Bought with Lang Realty/ BR
$688,000
$739,000
6.9%For more information regarding the value of a property, please contact us for a free consultation.
16664 Gateway Bridge DR Delray Beach, FL 33446
3 Beds
3 Baths
2,609 SqFt
Key Details
Sold Price $688,000
Property Type Single Family Home
Sub Type Single Family Detached
Listing Status Sold
Purchase Type For Sale
Square Footage 2,609 sqft
Price per Sqft $263
Subdivision Bridges Pl 1
MLS Listing ID RX-10420847
Sold Date 05/17/18
Style Mediterranean
Bedrooms 3
Full Baths 3
Construction Status Resale
HOA Fees $525/mo
HOA Y/N Yes
Year Built 2013
Annual Tax Amount $8,899
Tax Year 2017
Lot Size 6,683 Sqft
Property Description
Magnificent one-story waterfront Coronado model with 3 Bedrooms 3 Bathrooms + Office located in the highly desirable subdivision of Westgate next to Bridges front entrance. This beautiful spacious open floor plan home boasts stunning waterfront views, diagonal 24x24 in porcelain floors, luxurious triple crown molding, volume coffered ceilings, designer lighting fixtures, formal dining room, chef's eat-in kitchen with casual bar, 42 in cabinets, gas range, double wall ovens, granite counter tops, impact hurricane glass, plantation window shutters, built out closets and tiled garage floor. The back yard has outdoor kitchen and room for pool / spa. The Bridges Clubhouse features fitness center, children's center, resort style pool/spa, tennis courts, basket court & restaurant. A-rated school.
Location
State FL
County Palm Beach
Community The Bridges
Area 4740
Zoning AGR-PU
Rooms
Other Rooms Den/Office, Family, Laundry-Inside
Master Bath Mstr Bdrm - Ground, Separate Shower, Separate Tub
Interior
Interior Features Volume Ceiling, Walk-in Closet
Heating Central, Electric
Cooling Ceiling Fan, Central, Electric
Flooring Tile
Furnishings Unfurnished
Exterior
Exterior Feature Auto Sprinkler, Covered Patio, Room for Pool
Parking Features Garage - Attached
Garage Spaces 2.0
Utilities Available Electric, Gas Natural, Public Water
Amenities Available Basketball, Bike - Jog, Clubhouse, Community Room, Fitness Center, Game Room, Manager on Site, Picnic Area, Pool, Sauna, Sidewalks, Spa-Hot Tub, Tennis
Waterfront Description Lake
View Lake
Roof Type Barrel
Exposure West
Private Pool No
Building
Lot Description < 1/4 Acre
Story 1.00
Foundation CBS
Construction Status Resale
Schools
Elementary Schools Whispering Pines Elementary School
Middle Schools Eagles Nest Middle Charter School
High Schools Olympic Heights Community High
Others
Pets Allowed Yes
HOA Fee Include Common Areas,Lawn Care,Recrtnal Facility,Security
Senior Community No Hopa
Restrictions Buyer Approval,Commercial Vehicles Prohibited,Interview Required,Lease OK w/Restrict,No Truck/RV,Pet Restrictions,Tenant Approval
Security Features Burglar Alarm,Gate - Manned
Acceptable Financing Cash, Conventional
Horse Property No
Membership Fee Required No
Listing Terms Cash, Conventional
Financing Cash,Conventional
Read Less
Want to know what your home might be worth? Contact us for a FREE valuation!

Our team is ready to help you sell your home for the highest possible price ASAP

GET MORE INFORMATION





