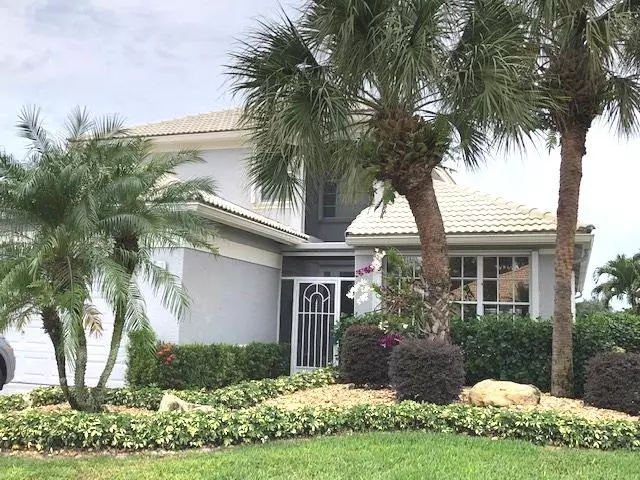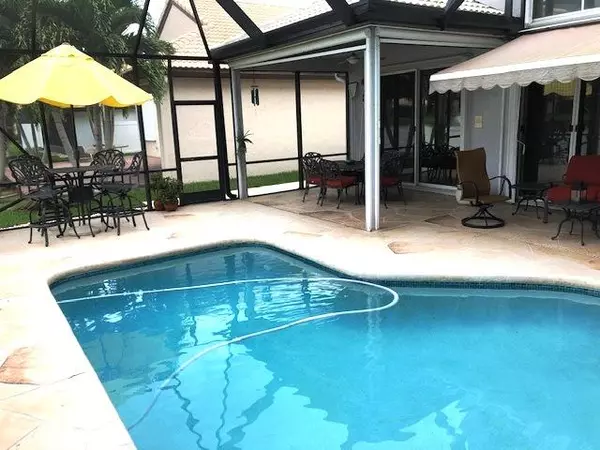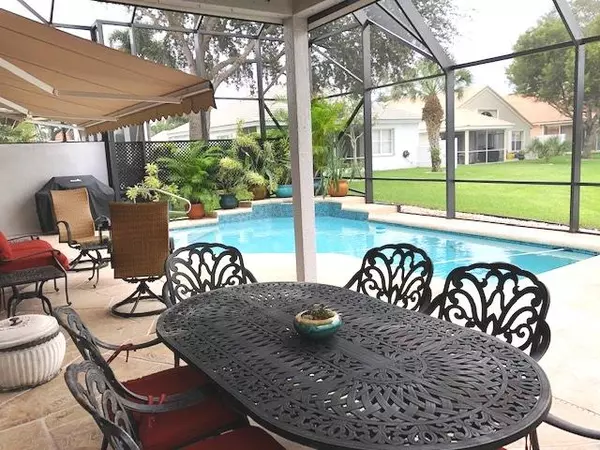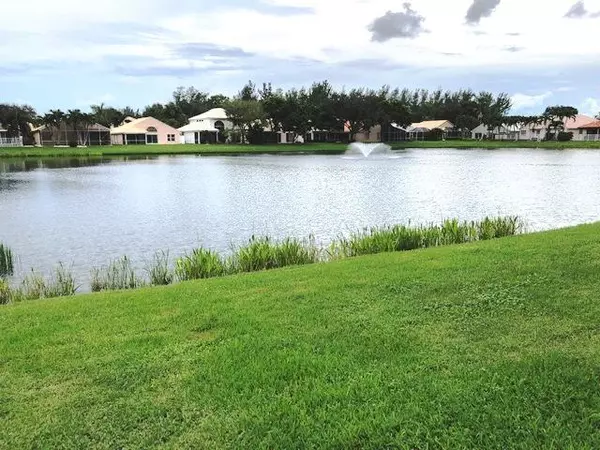Bought with KW Innovations
$465,000
$474,900
2.1%For more information regarding the value of a property, please contact us for a free consultation.
13641 Breton LN Delray Beach, FL 33446
3 Beds
2.1 Baths
2,338 SqFt
Key Details
Sold Price $465,000
Property Type Single Family Home
Sub Type Single Family Detached
Listing Status Sold
Purchase Type For Sale
Square Footage 2,338 sqft
Price per Sqft $198
Subdivision Polo Trace
MLS Listing ID RX-10578848
Sold Date 12/31/19
Style < 4 Floors,Contemporary
Bedrooms 3
Full Baths 2
Half Baths 1
Construction Status Resale
HOA Fees $360/mo
HOA Y/N Yes
Year Built 1997
Annual Tax Amount $6,049
Tax Year 2019
Lot Size 5,500 Sqft
Property Description
Welcome Home to this fabulous 3bd 2.5ba home that has the Master BD on the 1st floor. 2 guest rooms + open Loft are upstairs. Magnificent Lake view with a Screen Enclosed (2016) HEATED Inground Pool for year round enjoyment. Updated Kitchen and Baths. 1yr New Trane AC. New Samsung Range, Fridge, Microwave.Tiled first floor. Retractable Patio Awning. The list of upgrades is a full page! FULL Hurricane Protection. Generator Hook-up in the garage. PLUS your Large 50lb+ Dog is welcome. Polo Trace is an all age community that is growing with new construction. A new Clubhouse will be ready early 2020. This awesome home has everything you need to start enjoying the Florida Lifestyle. Minutes to Downtown Delray Beach. 20 mins to PBIA and 40 mins to FtL airport. There's nothing to do!
Location
State FL
County Palm Beach
Community Polo Trace
Area 4630
Zoning PUD
Rooms
Other Rooms Family, Laundry-Inside, Storage, Loft
Master Bath Separate Shower, Mstr Bdrm - Ground, Dual Sinks, Separate Tub
Interior
Interior Features Ctdrl/Vault Ceilings, Walk-in Closet, Pull Down Stairs
Heating Central, Electric
Cooling Electric, Central, Ceiling Fan
Flooring Carpet, Tile, Ceramic Tile
Furnishings Unfurnished
Exterior
Exterior Feature Tennis Court, Covered Patio, Shutters, Lake/Canal Sprinkler, Auto Sprinkler, Screened Patio
Parking Features Garage - Attached, Driveway
Garage Spaces 2.0
Pool Inground, Spa, Heated, Screened
Community Features Sold As-Is
Utilities Available Electric, Public Sewer, Cable, Public Water
Amenities Available Pool, Street Lights, Sidewalks, Spa-Hot Tub, Sauna, Fitness Center, Clubhouse, Tennis
Waterfront Description Lake
View Lake, Pool
Roof Type S-Tile
Present Use Sold As-Is
Exposure East
Private Pool Yes
Building
Lot Description < 1/4 Acre
Story 2.00
Foundation CBS
Construction Status Resale
Others
Pets Allowed Yes
HOA Fee Include Common Areas,Management Fees,Cable,Security,Lawn Care
Senior Community No Hopa
Restrictions Buyer Approval,No Truck/RV
Security Features Gate - Manned
Acceptable Financing Cash, VA, FHA, Conventional
Horse Property No
Membership Fee Required No
Listing Terms Cash, VA, FHA, Conventional
Financing Cash,VA,FHA,Conventional
Pets Allowed Up to 2 Pets, 50+ lb Pet
Read Less
Want to know what your home might be worth? Contact us for a FREE valuation!

Our team is ready to help you sell your home for the highest possible price ASAP
GET MORE INFORMATION





