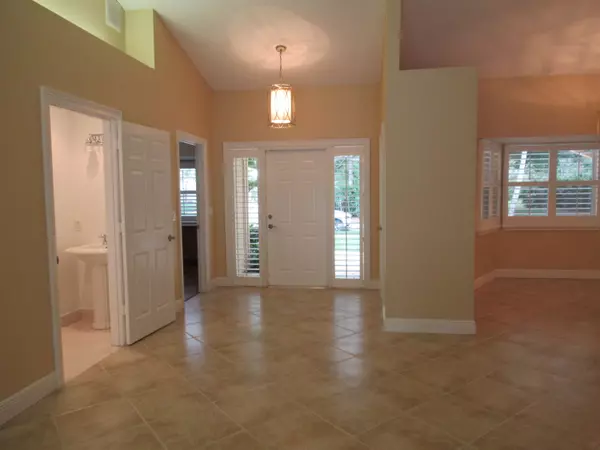Bought with NV Realty Group, LLC
$465,000
$465,000
For more information regarding the value of a property, please contact us for a free consultation.
18133 Lake Bend DR Jupiter, FL 33458
3 Beds
2.1 Baths
2,024 SqFt
Key Details
Sold Price $465,000
Property Type Single Family Home
Sub Type Single Family Detached
Listing Status Sold
Purchase Type For Sale
Square Footage 2,024 sqft
Price per Sqft $229
Subdivision The Shores Of Jupiter
MLS Listing ID RX-10519293
Sold Date 06/05/19
Style Ranch
Bedrooms 3
Full Baths 2
Half Baths 1
Construction Status Resale
HOA Fees $83/mo
HOA Y/N Yes
Year Built 1988
Annual Tax Amount $4,993
Tax Year 1988
Property Description
Walk into this beautiful open floor plan home and know it's yours. Ready to move into. Freshly painted with tile in the living areas and Teak wood floors in the bedrooms. The kitchen has been remodeled with light cabinets and granite counter tops including the island. Lots of cabinet and work space. Perfect for a family that needs an office and family room. The office has a wall of built ins and a desk built in. All rooms have Plantation Shutters. Your Living Room, Master Bedroom and Family room all have doors leading to the covered patio and pool area. AC is 6 months old, Roof, 14 years, 2 Water Heaters 6 years, All GE Profile appliances. This is an a rated school district and a great family community close to shopping , restaurants then beach and so much more. Come see for yourself.
Location
State FL
County Palm Beach
Community The Shores Of Jupiter
Area 5070
Zoning 33458
Rooms
Other Rooms Family, Den/Office
Master Bath Separate Shower, Mstr Bdrm - Ground
Interior
Interior Features Ctdrl/Vault Ceilings, Laundry Tub, Kitchen Island, Built-in Shelves, Walk-in Closet, Pull Down Stairs, Foyer
Heating Central, Electric
Cooling Electric, Central
Flooring Wood Floor, Ceramic Tile
Furnishings Unfurnished
Exterior
Exterior Feature Covered Patio, Auto Sprinkler
Parking Features Garage - Attached
Garage Spaces 2.0
Pool Inground
Community Features Sold As-Is
Utilities Available Electric, Public Sewer, Cable, Public Water
Amenities Available Bike - Jog, Street Lights, Sidewalks
Waterfront Description Canal Width 81 - 120
View Canal, Pool
Roof Type Metal
Present Use Sold As-Is
Exposure South
Private Pool Yes
Building
Lot Description 1/4 to 1/2 Acre, West of US-1
Story 1.00
Foundation Frame, Woodside
Construction Status Resale
Schools
Elementary Schools Limestone Creek Elementary School
Others
Pets Allowed Yes
HOA Fee Include Common Areas,Common R.E. Tax
Senior Community No Hopa
Restrictions Buyer Approval
Security Features None
Acceptable Financing Conventional
Horse Property No
Membership Fee Required No
Listing Terms Conventional
Financing Conventional
Pets Allowed No Restrictions
Read Less
Want to know what your home might be worth? Contact us for a FREE valuation!

Our team is ready to help you sell your home for the highest possible price ASAP
GET MORE INFORMATION





