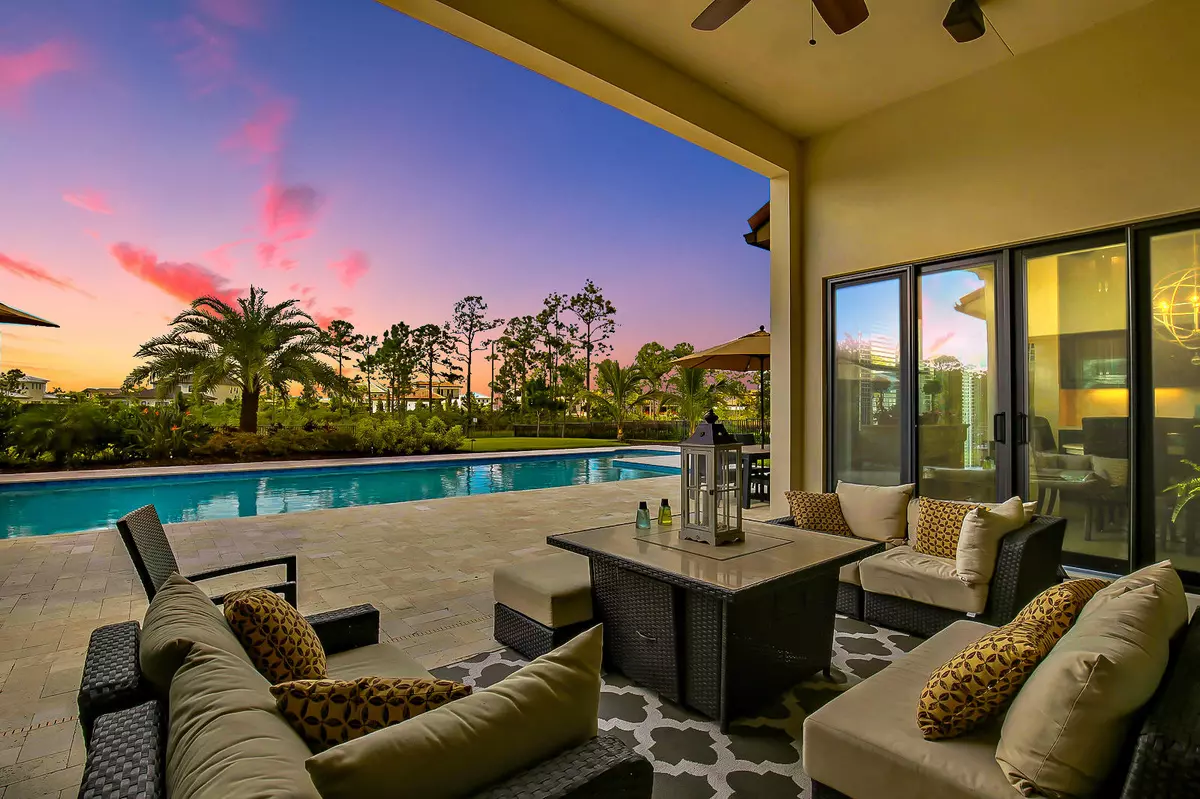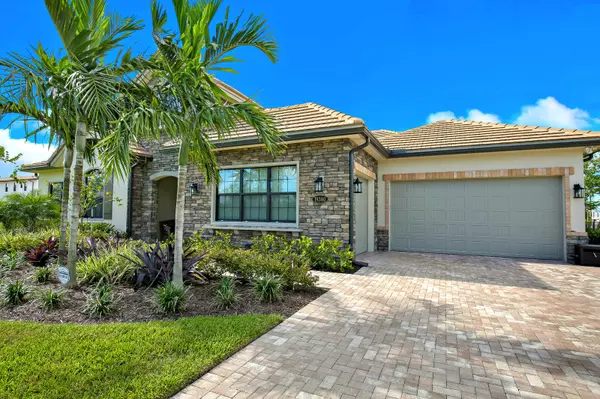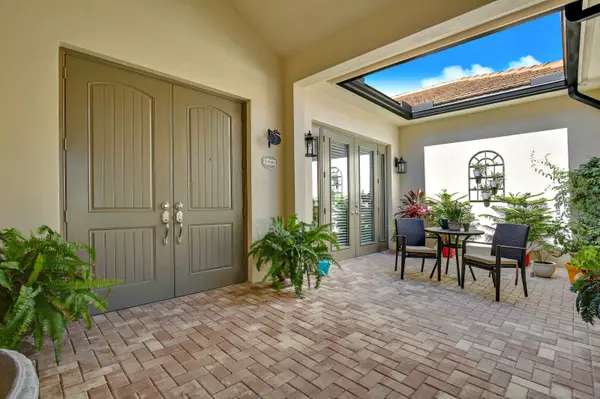Bought with Waterfront Properties & Club C
$1,375,000
$1,395,000
1.4%For more information regarding the value of a property, please contact us for a free consultation.
19380 SE Hidden Bridge CT Jupiter, FL 33458
4 Beds
5.1 Baths
3,815 SqFt
Key Details
Sold Price $1,375,000
Property Type Single Family Home
Sub Type Single Family Detached
Listing Status Sold
Purchase Type For Sale
Square Footage 3,815 sqft
Price per Sqft $360
Subdivision Prado
MLS Listing ID RX-10454308
Sold Date 09/11/18
Style Mediterranean
Bedrooms 4
Full Baths 5
Half Baths 1
Construction Status Resale
HOA Fees $194/mo
HOA Y/N Yes
Year Built 2016
Annual Tax Amount $14,821
Tax Year 2017
Lot Size 0.860 Acres
Property Description
Presenting a 4 bedroom + club room, 5.5 bath gem on .75 acres in Prado, a gated community. This 1 story Yorkshire boasts a 3 car garage & legendary 46' X 20' pool. Inside natural light, soaring ceilings and pure luxury inspire before walking past formal dining to the great room with panoramic views of your private paradise. An open kitchen features KitchenAid & Jenn-Air brands, floor to ceiling cabinets, walk-in pantry, large island, quartz countertops and casual dining overlooking the pool. The Owner's Suite stuns with 2 walk-in closets, dual vanities, glass shower, Jacuzzi Tub and sitting area. The home is finished with a laundry room, 3 guest bedrooms with en suites & walk-in closets, cabana bath and a club room with private pool access. 2016 Built w/ Impact Glass & $300k in Upgrades!
Location
State FL
County Martin
Community Prado
Area 5020 - Jupiter/Hobe Sound (Martin County) - South Of Bridge Rd
Zoning res
Rooms
Other Rooms Cabana Bath, Den/Office, Great, Laundry-Util/Closet
Master Bath Dual Sinks, Mstr Bdrm - Ground, Mstr Bdrm - Sitting, Separate Shower, Separate Tub
Interior
Interior Features Closet Cabinets, Entry Lvl Lvng Area, Foyer, Pantry, Roman Tub, Split Bedroom, Volume Ceiling, Walk-in Closet
Heating Central
Cooling Central
Flooring Carpet, Tile
Furnishings Unfurnished
Exterior
Exterior Feature Auto Sprinkler, Covered Patio, Custom Lighting, Fence, Open Porch
Parking Features Garage - Attached
Garage Spaces 3.0
Pool Gunite, Salt Chlorination
Utilities Available Public Sewer, Public Water
Amenities Available Sidewalks
Waterfront Description None
Roof Type Concrete Tile
Exposure Northeast
Private Pool Yes
Building
Lot Description 1/2 to < 1 Acre
Story 1.00
Foundation CBS
Construction Status Resale
Others
Pets Allowed Restricted
Senior Community No Hopa
Restrictions Other
Security Features Gate - Unmanned,Security Sys-Owned
Acceptable Financing Cash, Conventional, VA
Horse Property No
Membership Fee Required No
Listing Terms Cash, Conventional, VA
Financing Cash,Conventional,VA
Read Less
Want to know what your home might be worth? Contact us for a FREE valuation!

Our team is ready to help you sell your home for the highest possible price ASAP
GET MORE INFORMATION





