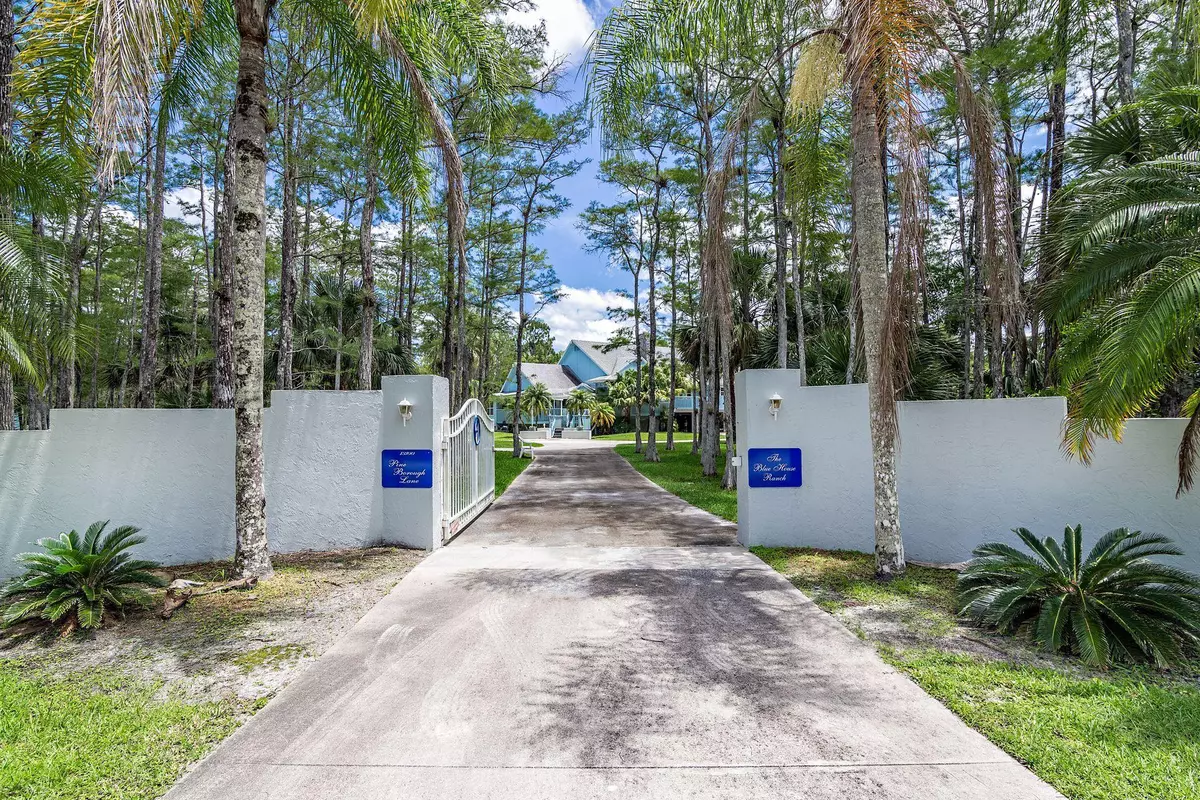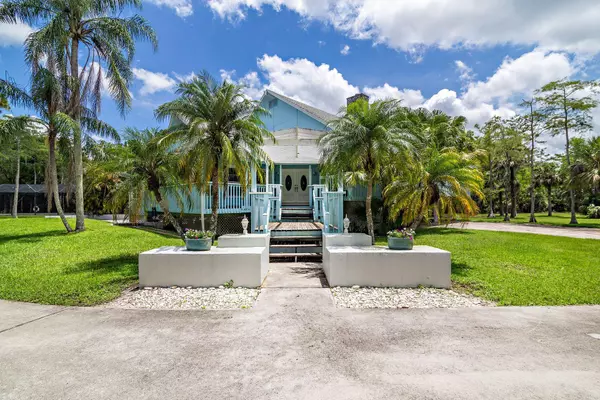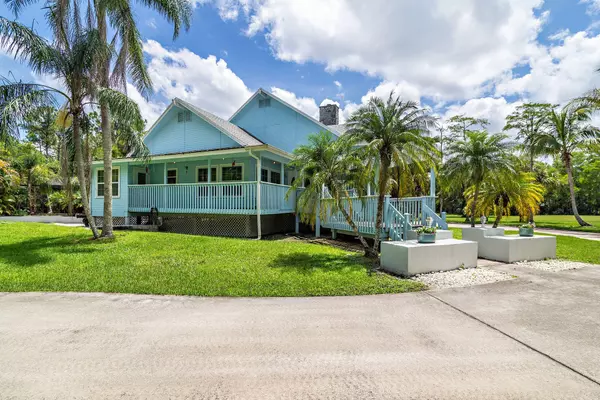Bought with Illustrated Properties
$515,000
$594,444
13.4%For more information regarding the value of a property, please contact us for a free consultation.
13100 Pine Borough LN Palm Beach Gardens, FL 33418
4 Beds
3.1 Baths
3,530 SqFt
Key Details
Sold Price $515,000
Property Type Single Family Home
Sub Type Single Family Detached
Listing Status Sold
Purchase Type For Sale
Square Footage 3,530 sqft
Price per Sqft $145
Subdivision Caloosa
MLS Listing ID RX-10442820
Sold Date 12/28/18
Style Key West
Bedrooms 4
Full Baths 3
Half Baths 1
Construction Status Resale
HOA Fees $200/mo
HOA Y/N Yes
Year Built 1988
Annual Tax Amount $6,458
Tax Year 2017
Lot Size 5.150 Acres
Property Description
OWNER WILL CREDIT BUYER AT CLOSING 40,000 TO DO REPAIRS WOW!! KITCHEN HAS BEEN REMOVED AND TWO WALLS DUE TO MOLD REMEDIATION, HOME IS NEED OF REPAIRS. Home Has Lots Of Windows Allowing The Natural Light To Pour In! 45X20 Living/Family Room With Volume Ceilings, Beautiful Fireplace, French Doors Onto The Porch. Master Bedroom Is Large Enough For A Sitting Area, Spacious Master Bathroom, Soaking Tub, Double Sinks, Walk In Closets.Second And Third Bedrooms Each Are Generous In Size, Walk In Closets And Each Has Its Own Private Bathroom!! Den/Fourth Bedroom Has A Spacious Closet. Powder Room Is Conveniently Placed Off The Entering Area
Location
State FL
County Palm Beach
Community Caloosa
Area 5550
Zoning AR
Rooms
Other Rooms Family, Laundry-Inside, Recreation, Storage, Workshop
Master Bath Dual Sinks, Separate Shower, Separate Tub
Interior
Interior Features Bar, Ctdrl/Vault Ceilings, Fireplace(s), Foyer, French Door, Pantry, Roman Tub, Volume Ceiling, Walk-in Closet
Heating Central, Electric
Cooling Ceiling Fan, Central
Flooring Carpet, Ceramic Tile
Furnishings Unfurnished
Exterior
Exterior Feature Covered Balcony, Extra Building, Fence, Open Balcony, Open Porch, Utility Barn, Wrap Porch
Parking Features Driveway, Garage - Building, Garage - Detached
Garage Spaces 4.0
Pool Concrete, Inground, Screened
Community Features Deed Restrictions, Sold As-Is
Utilities Available Electric, Septic, Well Water
Amenities Available Basketball, Bike - Jog, Community Room, Horse Trails, Horses Permitted, Picnic Area, Tennis
Waterfront Description None
View Pool
Roof Type Comp Shingle
Present Use Deed Restrictions,Sold As-Is
Exposure Northeast
Private Pool Yes
Building
Lot Description 5 to <10 Acres, Paved Road
Story 1.00
Foundation Block, Frame
Construction Status Resale
Others
Pets Allowed Restricted
HOA Fee Include Common Areas,Common R.E. Tax,Manager,Recrtnal Facility,Reserve Funds
Senior Community No Hopa
Restrictions Other
Security Features Security Light,Security Patrol
Acceptable Financing Cash, Conventional
Horse Property No
Membership Fee Required No
Listing Terms Cash, Conventional
Financing Cash,Conventional
Read Less
Want to know what your home might be worth? Contact us for a FREE valuation!

Our team is ready to help you sell your home for the highest possible price ASAP
GET MORE INFORMATION





