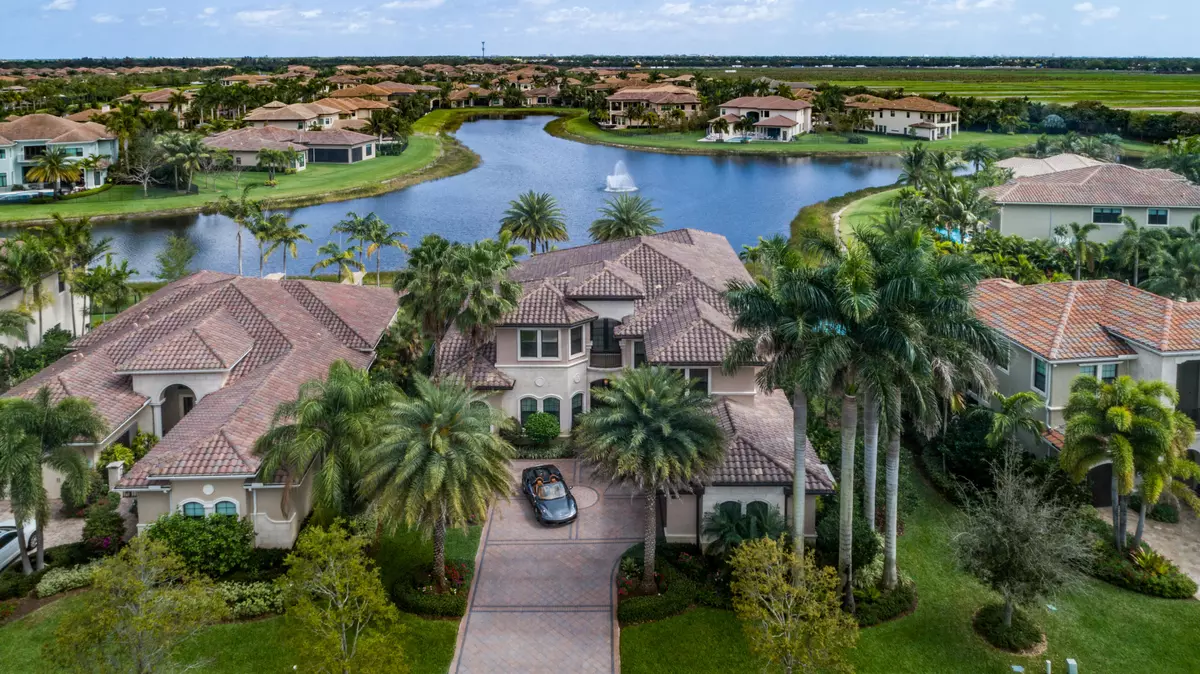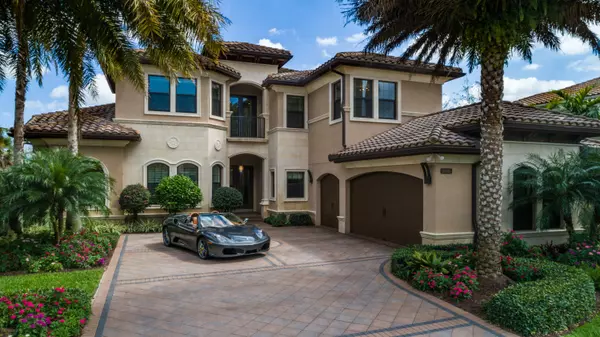Bought with TRAVERS MIRAN REALTY
$1,550,000
$1,599,000
3.1%For more information regarding the value of a property, please contact us for a free consultation.
16806 Burlington Bristol LN Delray Beach, FL 33446
5 Beds
5.2 Baths
5,059 SqFt
Key Details
Sold Price $1,550,000
Property Type Single Family Home
Sub Type Single Family Detached
Listing Status Sold
Purchase Type For Sale
Square Footage 5,059 sqft
Price per Sqft $306
Subdivision Bridges Pl 2
MLS Listing ID RX-10412772
Sold Date 06/28/18
Style Contemporary,Mediterranean
Bedrooms 5
Full Baths 5
Half Baths 2
Construction Status Resale
HOA Fees $603/mo
HOA Y/N Yes
Year Built 2012
Annual Tax Amount $19,221
Tax Year 2016
Lot Size 0.305 Acres
Property Description
$250,000 PRICE REDUCTION!SPECTACULAR LAKEFRONT ESTATE WITH $1,000,000 IN CUSTOM UPGRADES. DESIGNER DECORATED, FORMER BUILDERS PERSONAL MODEL. FURNISHINGS AVAILABLE. Dramatic raised entryway with custom 24x36 polished ''cafe'' marble. Upgraded wood staircase, loft and upper hallways. Soaring high ceilings with custom window treatments & pocket drapes. Gorgeous lake view master bedroom with sitting area. Beautiful master bathroom with custom shower column and 12 jet jacuzzi tub. Spacious his & hers walk-in closets. $90,000 upgraded kitchen with enhanced granite and custom cabinetry. Wolf, Bosch, and Subzero appliances. Built in cappuccino machine & wine cooler. Huge second floor loft with unobstructed water views. Media room with built-ins, lighting and refrigerator.
Location
State FL
County Palm Beach
Community The Bridges
Area 4740
Zoning AGR-PU
Rooms
Other Rooms Den/Office, Laundry-Inside, Cabana Bath, Loft
Master Bath Separate Shower, Mstr Bdrm - Sitting, Mstr Bdrm - Ground, Bidet, Dual Sinks, Whirlpool Spa
Interior
Interior Features Ctdrl/Vault Ceilings, Decorative Fireplace, Entry Lvl Lvng Area, Custom Mirror, Closet Cabinets, French Door, Kitchen Island, Built-in Shelves, Volume Ceiling, Walk-in Closet, Foyer, Pantry, Split Bedroom
Heating Central, Electric
Cooling Zoned, Central, Electric
Flooring Wood Floor, Other, Marble, Carpet
Furnishings Furnished,Unfurnished
Exterior
Exterior Feature Fence, Covered Patio, Custom Lighting, Covered Balcony, Open Patio
Parking Features Garage - Attached, Drive - Decorative
Garage Spaces 3.0
Pool Inground, Equipment Included, Gunite
Community Features Home Warranty
Utilities Available Electric, Public Sewer, Gas Natural, Cable, Public Water
Amenities Available Pool, Street Lights, Manager on Site, Sidewalks, Game Room, Community Room, Fitness Center, Basketball, Clubhouse, Bike - Jog, Tennis
Waterfront Description Lake
View Lake
Roof Type S-Tile,Concrete Tile
Present Use Home Warranty
Exposure Northwest
Private Pool Yes
Building
Lot Description 1/4 to 1/2 Acre, Private Road, Sidewalks, Interior Lot
Story 2.00
Foundation CBS
Construction Status Resale
Schools
Elementary Schools Whispering Pines Elementary School
Middle Schools Eagles Landing Middle School
High Schools Olympic Heights Community High
Others
Pets Allowed Yes
HOA Fee Include Lawn Care,Recrtnal Facility,Manager,Security,Trash Removal
Senior Community No Hopa
Restrictions Buyer Approval,No Truck/RV,Lease OK w/Restrict
Security Features Motion Detector,Security Patrol,Wall,Security Light,Security Sys-Owned,Burglar Alarm,Gate - Manned
Acceptable Financing Cash, Conventional
Horse Property No
Membership Fee Required No
Listing Terms Cash, Conventional
Financing Cash,Conventional
Read Less
Want to know what your home might be worth? Contact us for a FREE valuation!

Our team is ready to help you sell your home for the highest possible price ASAP
GET MORE INFORMATION





