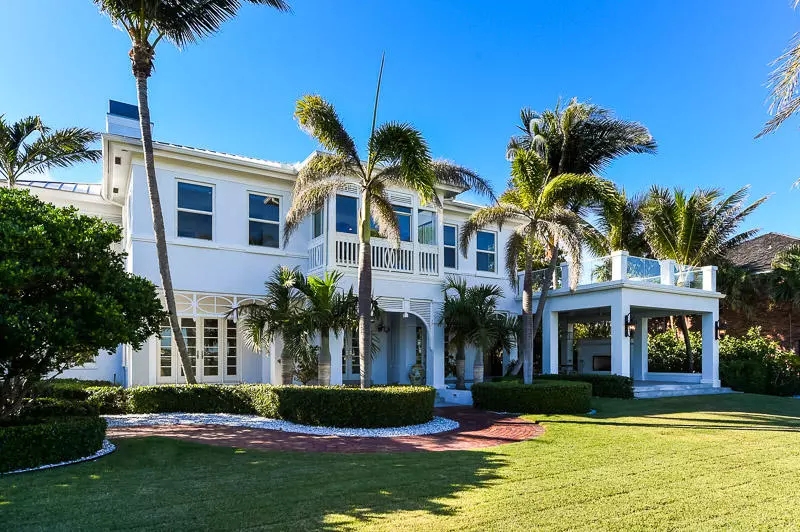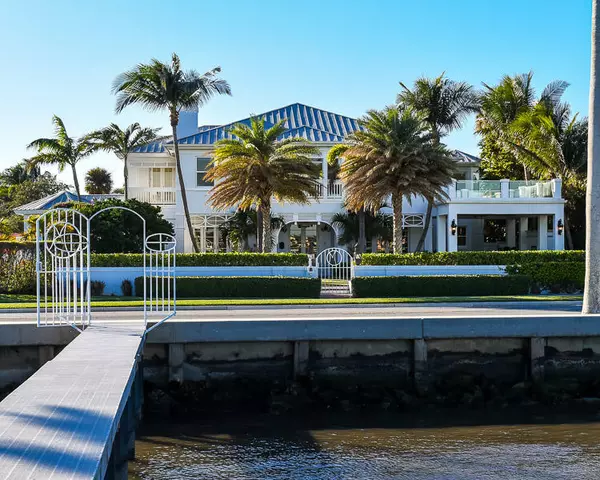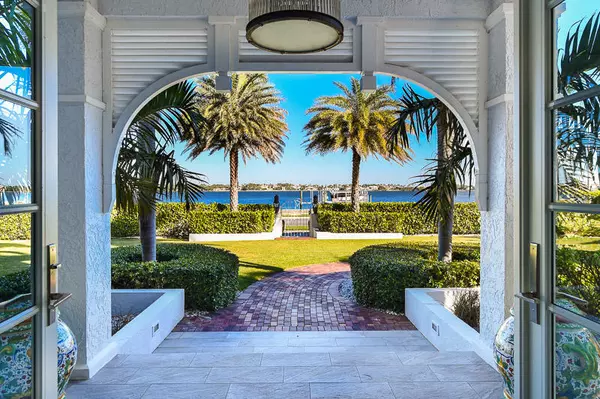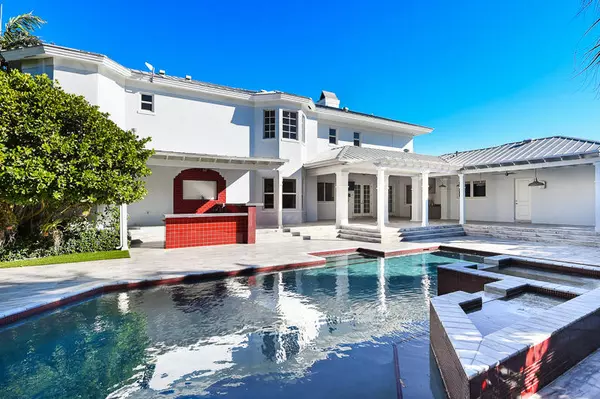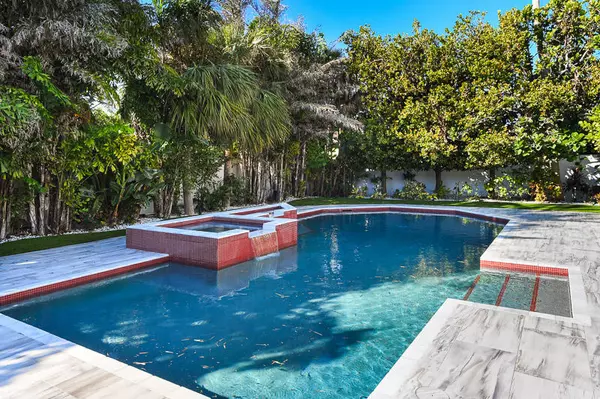Bought with Brown Harris Stevens of PB (Di
$5,020,000
$5,495,000
8.6%For more information regarding the value of a property, please contact us for a free consultation.
5615 S Flagler DR West Palm Beach, FL 33405
6 Beds
7.2 Baths
5,903 SqFt
Key Details
Sold Price $5,020,000
Property Type Single Family Home
Sub Type Single Family Detached
Listing Status Sold
Purchase Type For Sale
Square Footage 5,903 sqft
Price per Sqft $850
Subdivision Ellamar
MLS Listing ID RX-10394762
Sold Date 10/12/18
Style Plantation,Traditional
Bedrooms 6
Full Baths 7
Half Baths 2
Construction Status Resale
HOA Y/N No
Year Built 1991
Annual Tax Amount $57,092
Tax Year 2017
Lot Size 0.540 Acres
Property Description
Enjoy expansive views of Palm Beach and the intracoastal waterway from this spectacular home on South Flagler Drive.This recently renovated 6 bedroom, 6 bath Bermuda style home has beautiful water views from almost every room. The open living plan is light, bright and airy with beautiful newly refinished hardwood floors and updated fixtures throughout.From the idyllic palms and expansive water views to the sought after entertaining spaces and airy enclaves, this is truly an exceptional home. This traditional Bermuda style home is complete with six bedrooms, six baths, full impact glass, and a deep water dock with a boat lift.
Location
State FL
County Palm Beach
Community Ellamar
Area 5440
Zoning SF7(ci
Rooms
Other Rooms Cabana Bath, Den/Office, Family, Glass Porch, Great, Laundry-Util/Closet, Maid/In-Law, Media
Master Bath 2 Master Baths, Bidet, Mstr Bdrm - Sitting, Mstr Bdrm - Upstairs, Separate Shower, Spa Tub & Shower, Whirlpool Spa
Interior
Interior Features Bar, Built-in Shelves, Closet Cabinets, Ctdrl/Vault Ceilings, Decorative Fireplace, Fireplace(s), Foyer, Laundry Tub, Pull Down Stairs, Upstairs Living Area, Walk-in Closet, Wet Bar
Heating Central, Electric, Gas
Cooling Ceiling Fan, Central Individual, Electric
Flooring Ceramic Tile, Marble, Tile, Wood Floor
Furnishings Unfurnished
Exterior
Exterior Feature Auto Sprinkler, Built-in Grill, Covered Balcony, Custom Lighting, Fence, Open Balcony, Open Porch, Screened Balcony, Shed, Summer Kitchen, Wrap Porch
Parking Features 2+ Spaces, Covered, Driveway, Garage - Attached, Garage - Building, RV/Boat, Street
Garage Spaces 3.0
Pool Autoclean, Concrete, Equipment Included, Gunite, Heated, Inground, Salt Chlorination, Spa
Community Features Sold As-Is
Utilities Available Cable, Electric Service Available, Gas Natural, Public Sewer, Public Water, Underground
Amenities Available Basketball
Waterfront Description Intracoastal,Seawall
Water Access Desc Electric Available,Exclusive Use,Hoist/Davit,Lift,Private Dock,Up to 70 Ft Boat,Wake Zone,Water Available
View Garden, Intracoastal, Pool
Roof Type Bahama,Metal
Present Use Sold As-Is
Handicap Access Door Levers, Emergency Intercom, Wide Doorways, Wide Hallways
Exposure East
Private Pool Yes
Building
Lot Description 1/2 to < 1 Acre, Corner Lot, East of US-1, Paved Road, Public Road, Sidewalks, Treed Lot
Story 2.00
Foundation Block, Concrete, Frame, Stucco
Construction Status Resale
Schools
Middle Schools Conniston Middle School
High Schools Forest Hill Community High School
Others
Pets Allowed Yes
Senior Community No Hopa
Restrictions None
Security Features Burglar Alarm,Entry Phone,Gate - Unmanned,Motion Detector,Security Sys-Owned,TV Camera,Wall
Acceptable Financing Assumable-Qualify, Cash, Conventional
Horse Property No
Membership Fee Required No
Listing Terms Assumable-Qualify, Cash, Conventional
Financing Assumable-Qualify,Cash,Conventional
Read Less
Want to know what your home might be worth? Contact us for a FREE valuation!

Our team is ready to help you sell your home for the highest possible price ASAP

GET MORE INFORMATION

