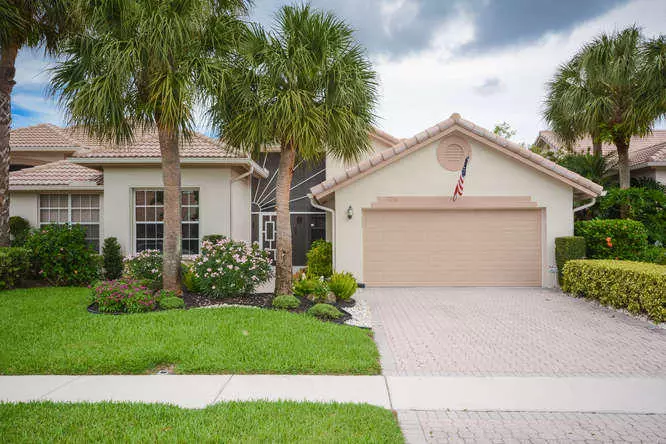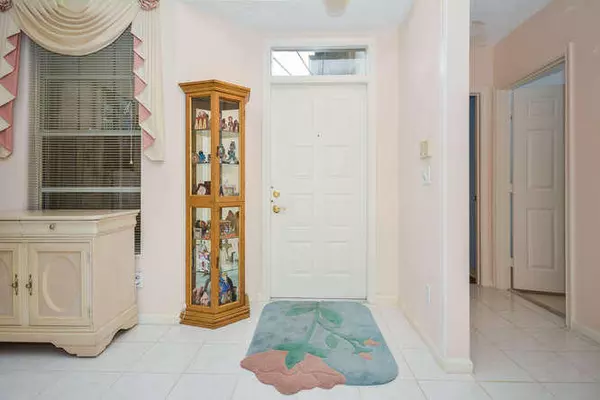Bought with Lang Realty
$185,000
$175,000
5.7%For more information regarding the value of a property, please contact us for a free consultation.
7208 Ashford LN Boynton Beach, FL 33472
3 Beds
2 Baths
1,663 SqFt
Key Details
Sold Price $185,000
Property Type Single Family Home
Sub Type Villa
Listing Status Sold
Purchase Type For Sale
Square Footage 1,663 sqft
Price per Sqft $111
Subdivision Aberdeen 14/Ashford
MLS Listing ID RX-10242914
Sold Date 04/19/17
Style Townhouse,Villa
Bedrooms 3
Full Baths 2
Construction Status New Construction
Membership Fee $22,500
HOA Fees $535/mo
HOA Y/N Yes
Year Built 1990
Annual Tax Amount $1,586
Tax Year 2015
Lot Size 5,693 Sqft
Property Description
$3,000 Bonus to Selling Agent!!!!Beautiful extended Sussex model villa in Ashford community. Light and airy, this open concept home has an updated kitchen. Wood laminate floors in bedrooms. Magnificent 2 year old landscaping. Accordian hurricane shutters throughout. Upgraded A/C and water heater. Wet sink in garage. Vaulted 14' ceilings and new roof. Air conditioned lanai overlooking spectacular lake view. HOA includes the triple play package, repayment of roof, exterior paint, lawn maintenance and tree trimming. This home has been lovingly maintained! ''Selling the Aberdeen Dream'' and very much a part of Aberdeen's Bright Future.
Location
State FL
County Palm Beach
Community Ashford
Area 4590
Zoning RS
Rooms
Other Rooms Florida, Laundry-Inside, Laundry-Util/Closet
Master Bath Dual Sinks, Mstr Bdrm - Ground, Separate Shower, Separate Tub
Interior
Interior Features Ctdrl/Vault Ceilings, Entry Lvl Lvng Area, Laundry Tub, Stack Bedrooms, Volume Ceiling, Walk-in Closet
Heating Central, Electric
Cooling Ceiling Fan, Central, Electric
Flooring Ceramic Tile, Laminate
Furnishings Unfurnished
Exterior
Exterior Feature Auto Sprinkler, Screened Patio, Shutters, Zoned Sprinkler
Parking Features 2+ Spaces, Garage - Attached
Garage Spaces 2.0
Utilities Available Cable, Electric, Public Sewer, Public Water
Amenities Available Billiards, Business Center, Clubhouse, Elevator, Fitness Center, Game Room, Golf Course, Library, Lobby, Manager on Site, Pool, Putting Green, Sauna, Sidewalks, Spa-Hot Tub, Street Lights, Tennis
Waterfront Description Lake
View Lake
Roof Type S-Tile
Exposure West
Private Pool No
Building
Lot Description < 1/4 Acre, Public Road, Sidewalks, West of US-1
Story 1.00
Foundation CBS
Construction Status New Construction
Schools
Elementary Schools Crystal Lakes Elementary School
Middle Schools Christa Mcauliffe Middle School
High Schools Park Vista Community High School
Others
Pets Allowed Yes
HOA Fee Include Cable,Common Areas,Lawn Care,Maintenance-Exterior,Management Fees,Sewer,Trash Removal
Senior Community No Hopa
Restrictions Buyer Approval,Commercial Vehicles Prohibited,No Motorcycle,No Truck/RV,Tenant Approval
Security Features Burglar Alarm,Gate - Unmanned
Acceptable Financing Cash, Conventional, FHA, VA
Horse Property No
Membership Fee Required Yes
Listing Terms Cash, Conventional, FHA, VA
Financing Cash,Conventional,FHA,VA
Pets Allowed Up to 2 Pets
Read Less
Want to know what your home might be worth? Contact us for a FREE valuation!

Our team is ready to help you sell your home for the highest possible price ASAP

GET MORE INFORMATION





