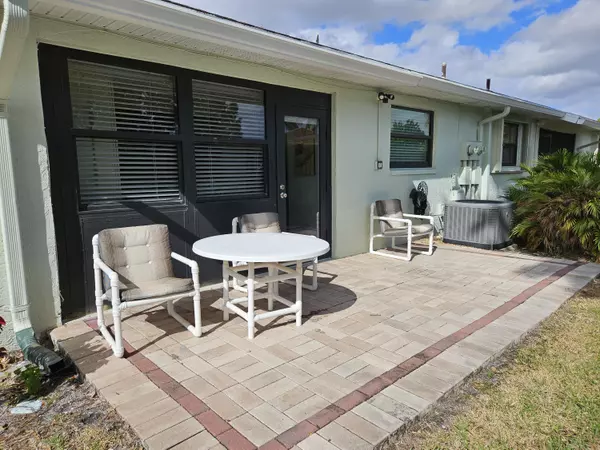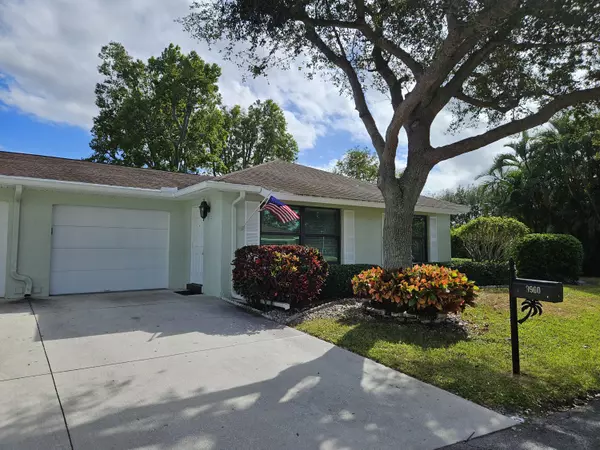
9900 Chestnut Tree TER B Boynton Beach, FL 33436
2 Beds
2 Baths
1,404 SqFt
UPDATED:
12/17/2024 07:49 AM
Key Details
Property Type Single Family Home
Sub Type Villa
Listing Status Coming Soon
Purchase Type For Sale
Square Footage 1,404 sqft
Price per Sqft $235
Subdivision Bent Tree Villas East Condo
MLS Listing ID RX-11045353
Style Contemporary,Villa
Bedrooms 2
Full Baths 2
Construction Status Resale
HOA Fees $635/mo
HOA Y/N Yes
Year Built 1981
Annual Tax Amount $3,906
Tax Year 2024
Property Description
Location
State FL
County Palm Beach
Community Bent Tree Villas East
Area 4500
Zoning AR
Rooms
Other Rooms Laundry-Garage
Master Bath Mstr Bdrm - Ground, Separate Shower
Interior
Interior Features Entry Lvl Lvng Area, Kitchen Island, Pantry, Stack Bedrooms, Walk-in Closet
Heating Central, Electric
Cooling Ceiling Fan, Central, Electric
Flooring Tile
Furnishings Furniture Negotiable
Exterior
Exterior Feature Auto Sprinkler, Open Patio
Parking Features Driveway, Garage - Attached, Street, Vehicle Restrictions
Garage Spaces 1.0
Community Features Sold As-Is
Utilities Available Cable, Electric, Public Sewer, Public Water
Amenities Available Billiards, Clubhouse, Community Room, Fitness Center, Library, Pickleball, Pool, Spa-Hot Tub, Tennis
Waterfront Description None
View Garden
Roof Type Comp Shingle
Present Use Sold As-Is
Handicap Access Wheelchair Accessible, Wide Doorways
Exposure North
Private Pool No
Building
Lot Description < 1/4 Acre, West of US-1
Story 1.00
Unit Features Corner
Foundation CBS, Stucco
Unit Floor 1
Construction Status Resale
Others
Pets Allowed Restricted
HOA Fee Include Cable,Common Areas,Insurance-Bldg,Lawn Care,Maintenance-Exterior,Manager,Parking,Recrtnal Facility,Reserve Funds,Trash Removal,Water
Senior Community Verified
Restrictions Buyer Approval,Interview Required,Lease OK,No Lease First 2 Years,No RV,No Truck
Acceptable Financing Cash, Conventional
Horse Property No
Membership Fee Required No
Listing Terms Cash, Conventional
Financing Cash,Conventional
Pets Allowed No Aggressive Breeds

GET MORE INFORMATION




