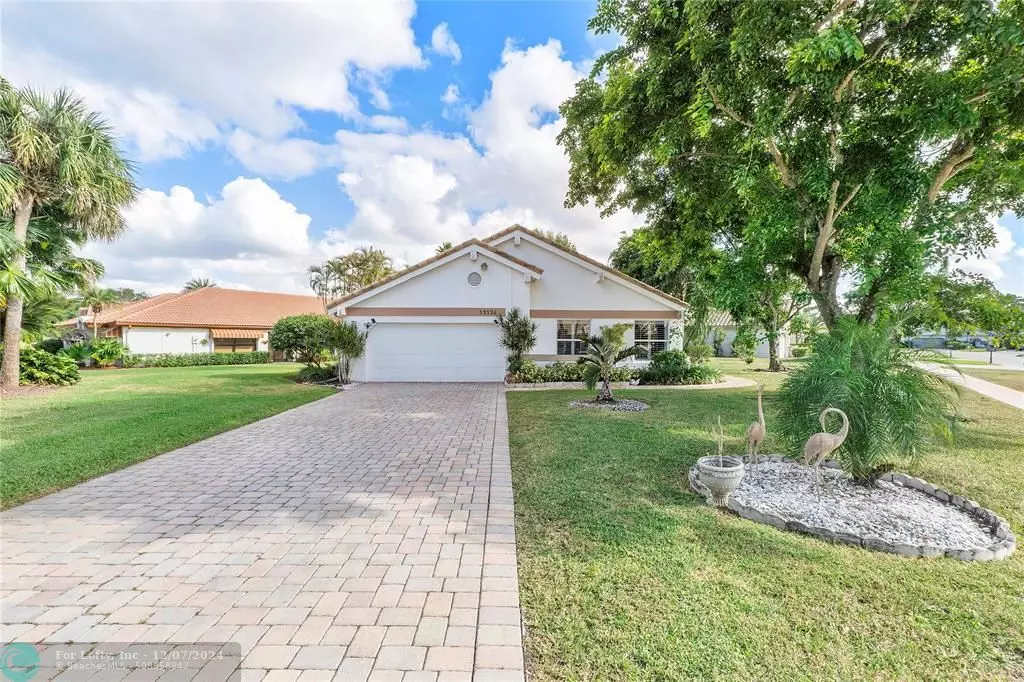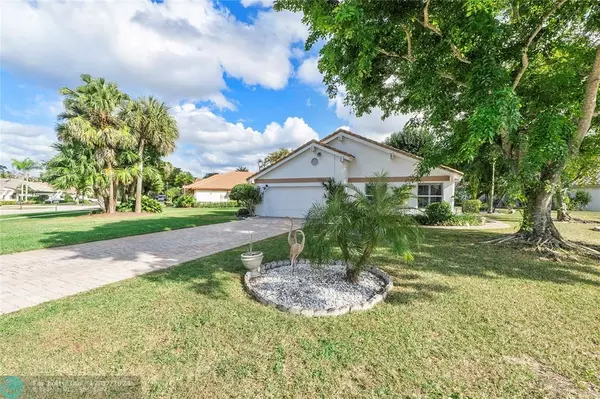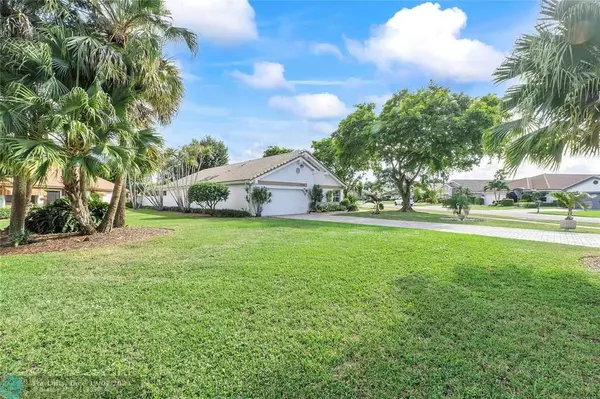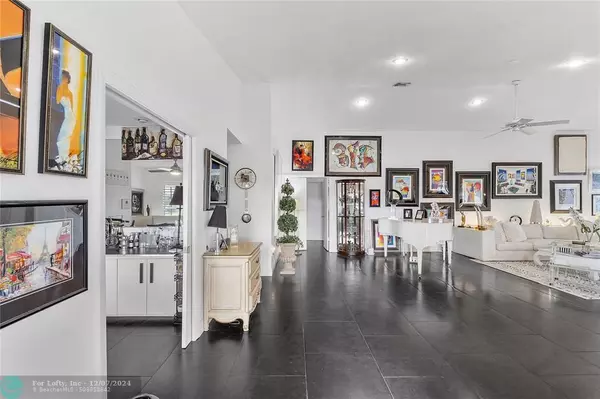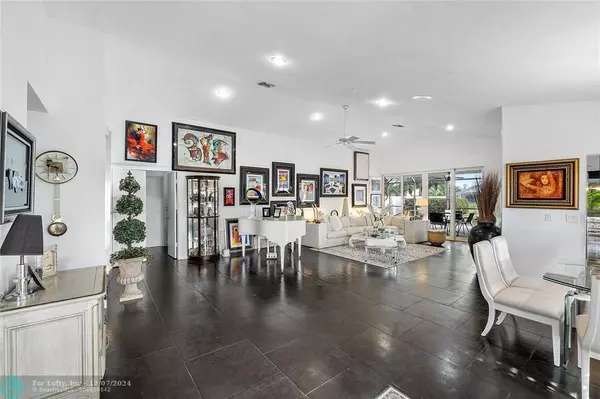
11134 Highland Cir Boca Raton, FL 33428
3 Beds
2 Baths
2,008 SqFt
UPDATED:
12/07/2024 09:00 PM
Key Details
Property Type Single Family Home
Sub Type Single
Listing Status Active
Purchase Type For Sale
Square Footage 2,008 sqft
Price per Sqft $283
Subdivision Boca Woods Country Club P
MLS Listing ID F10474665
Style WF/No Ocean Access
Bedrooms 3
Full Baths 2
Construction Status Resale
Membership Fee $120,000
HOA Fees $388/mo
HOA Y/N Yes
Year Built 1982
Annual Tax Amount $1,500
Tax Year 2024
Lot Size 0.272 Acres
Property Description
Location
State FL
County Palm Beach County
Area Palm Beach 4750; 4760; 4770; 4780; 4860; 4870; 488
Zoning RE
Rooms
Bedroom Description Entry Level
Other Rooms Attic
Interior
Interior Features First Floor Entry, Roman Tub, Skylight, Walk-In Closets
Heating Central Heat, Electric Heat
Cooling Ceiling Fans, Electric Cooling
Flooring Tile Floors
Equipment Automatic Garage Door Opener, Dishwasher, Disposal, Dryer, Electric Range, Microwave, Refrigerator, Smoke Detector, Washer
Exterior
Exterior Feature Patio, Screened Porch
Garage Spaces 2.0
Community Features Gated Community
Waterfront Description Canal Width 1-80 Feet
Water Access Y
Water Access Desc None
View Lake
Roof Type Concrete Roof
Private Pool No
Building
Lot Description 1/2 To Less Than 3/4 Acre Lot
Foundation Cbs Construction
Sewer Other Sewer
Water Other
Construction Status Resale
Others
Pets Allowed No
HOA Fee Include 388
Senior Community No HOPA
Restrictions Assoc Approval Required,Ok To Lease With Res
Acceptable Financing Cash, Conventional, VA
Membership Fee Required Yes
Listing Terms Cash, Conventional, VA


GET MORE INFORMATION

