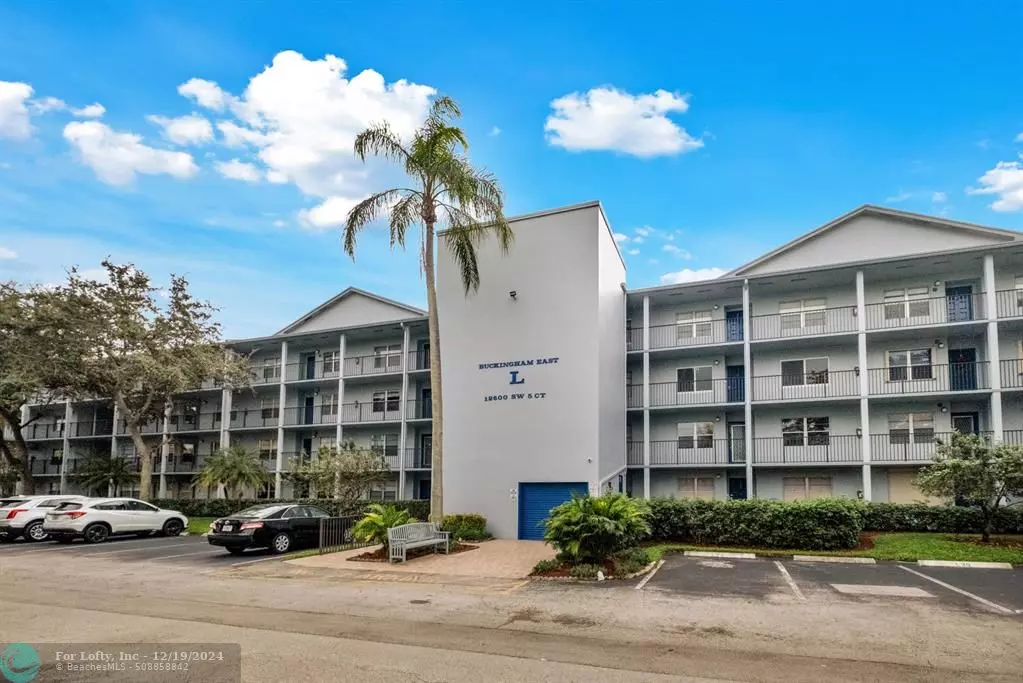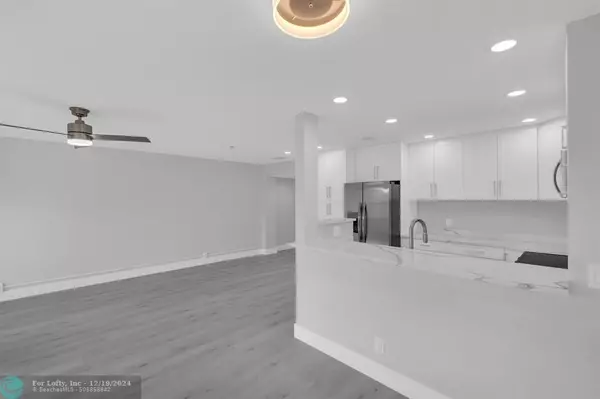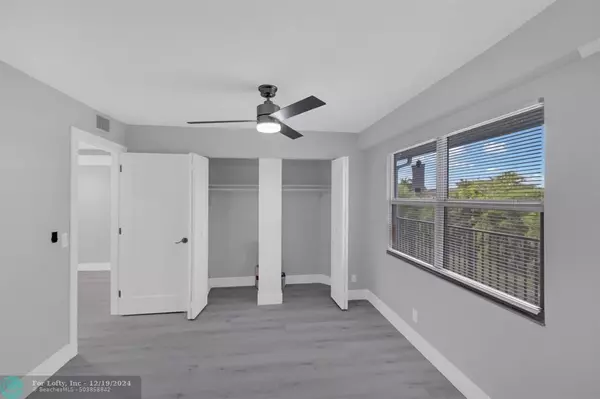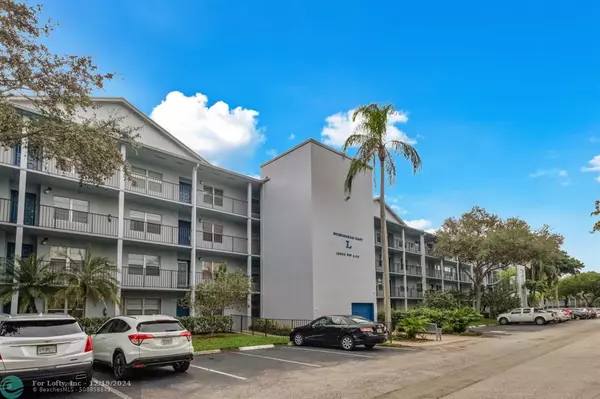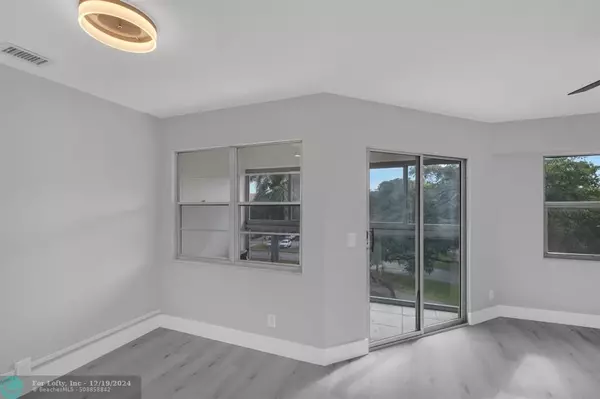
12600 SW 5th Ct #414L Pembroke Pines, FL 33027
1 Bed
1 Bath
840 SqFt
UPDATED:
12/19/2024 06:15 PM
Key Details
Property Type Condo
Sub Type Condo
Listing Status Active
Purchase Type For Sale
Square Footage 840 sqft
Price per Sqft $255
Subdivision Buckingham
MLS Listing ID F10474049
Style Condo 1-4 Stories
Bedrooms 1
Full Baths 1
Construction Status Resale
HOA Fees $537/mo
HOA Y/N Yes
Year Built 1987
Annual Tax Amount $2,833
Tax Year 2023
Property Description
Location
State FL
County Broward County
Community Century Village
Area Hollywood Central West (3980;3180)
Building/Complex Name BUCKINGHAM
Rooms
Bedroom Description Other
Interior
Interior Features Elevator
Heating Central Heat, Electric Heat, Other
Cooling Ceiling Fans, Central Cooling, Electric Cooling
Flooring Wood Floors
Equipment Dishwasher, Electric Range, Electric Water Heater, Elevator, Icemaker, Microwave, Refrigerator, Trash Compactor, Wall Oven, Washer/Dryer Hook-Up
Exterior
Exterior Feature Open Balcony, Open Porch, Other
Garage Spaces 1.0
Community Features Gated Community
Amenities Available Basketball Courts, Café/Restaurant, Clubhouse-Clubroom, Common Laundry, Courtesy Bus, Elevator, Fitness Center, Exterior Lighting, Golf Course Com, Other Amenities
Water Access N
Private Pool No
Building
Unit Features Other View
Foundation Concrete Block Construction, Brick Exterior Construction, Cbs Construction
Unit Floor 4
Construction Status Resale
Others
Pets Allowed Yes
HOA Fee Include 537
Senior Community Verified
Restrictions No Lease First 2 Years
Security Features Complex Fenced,Private Guards,Security Patrol
Acceptable Financing Cash, Conventional, FHA, FHA-Va Approved
Membership Fee Required No
Listing Terms Cash, Conventional, FHA, FHA-Va Approved


GET MORE INFORMATION

