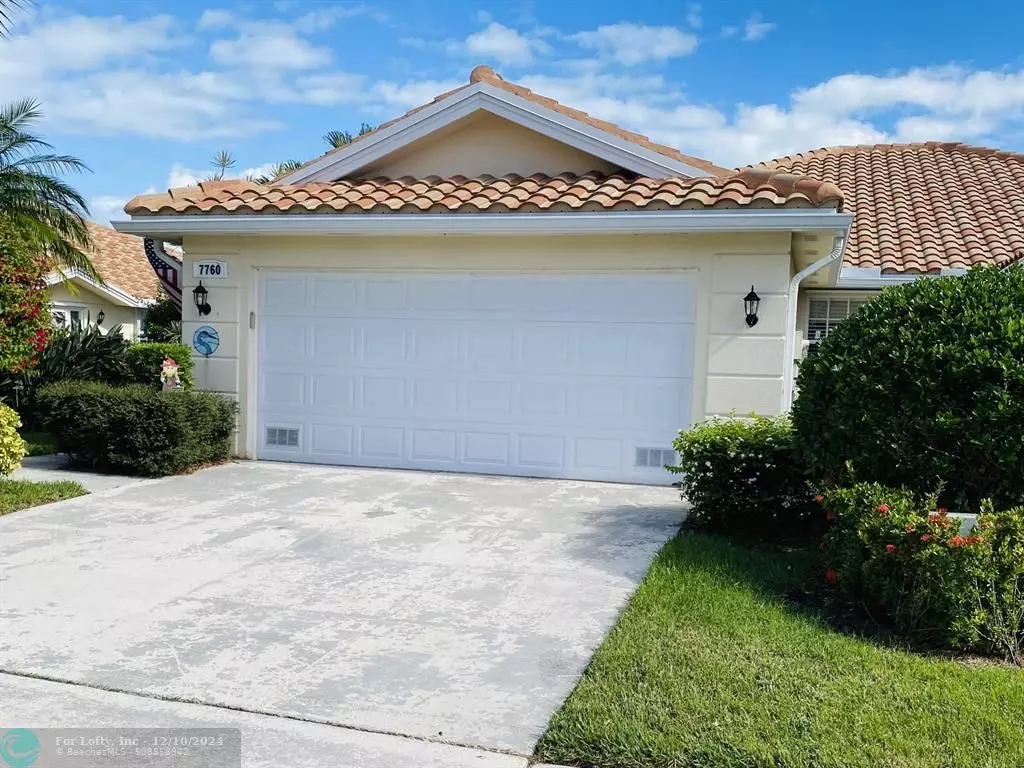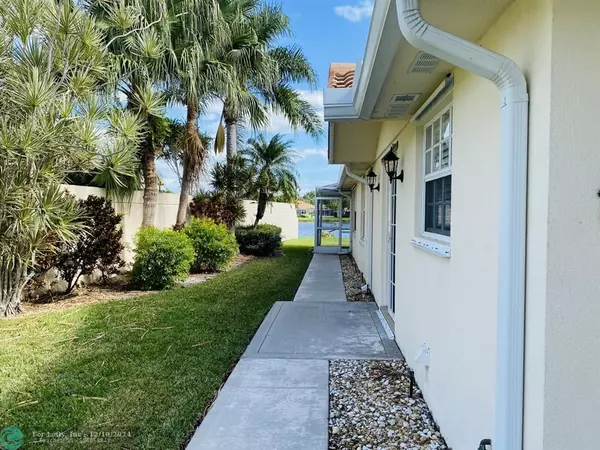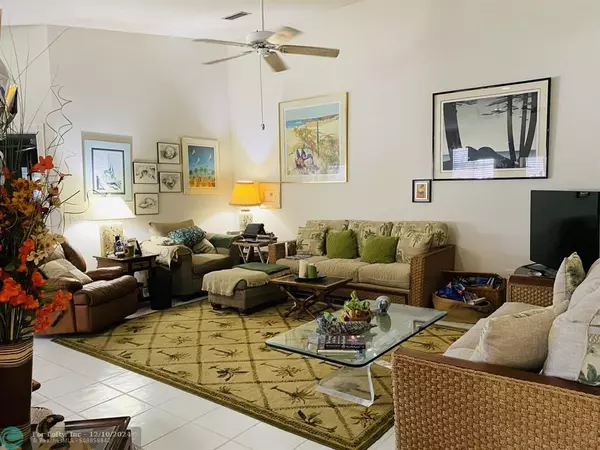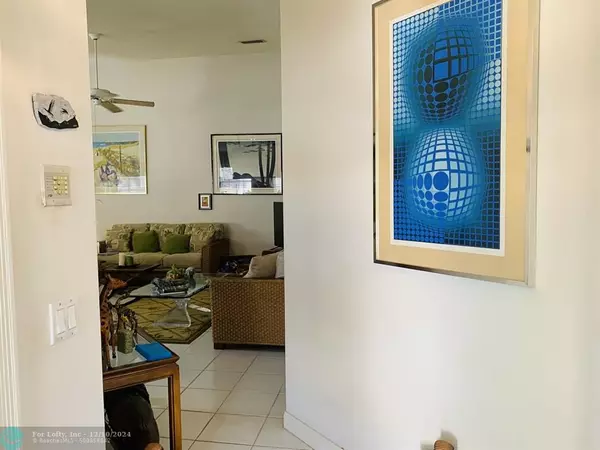7760 SE Spicewood Hobe Sound, FL 33455
2 Beds
2 Baths
1,553 SqFt
UPDATED:
12/10/2024 08:04 PM
Key Details
Property Type Townhouse
Sub Type Villa
Listing Status Active
Purchase Type For Sale
Square Footage 1,553 sqft
Price per Sqft $256
Subdivision Double Tree
MLS Listing ID F10472046
Style Villa Fee Simple
Bedrooms 2
Full Baths 2
Construction Status Resale
HOA Fees $267/mo
HOA Y/N Yes
Year Built 1994
Annual Tax Amount $1,428
Tax Year 2024
Property Description
Location
State FL
County Martin County
Area Martin County (6110;6140;6060;6080)
Building/Complex Name Double Tree
Rooms
Bedroom Description Entry Level
Other Rooms Utility Room/Laundry
Dining Room Dining/Living Room, Snack Bar/Counter
Interior
Interior Features Split Bedroom, Vaulted Ceilings, Walk-In Closets
Heating Central Heat
Cooling Ceiling Fans, Central Cooling
Flooring Carpeted Floors, Tile Floors
Equipment Automatic Garage Door Opener, Dishwasher, Dryer, Electric Range, Microwave, Refrigerator, Washer
Exterior
Exterior Feature Storm/Security Shutters
Garage Spaces 2.0
Community Features Gated Community
Amenities Available Bocce Ball, Clubhouse-Clubroom, Golf Course Com, Pickleball, Pool, Tennis
Waterfront Description Pond Front
Water Access Y
Water Access Desc None
Private Pool No
Building
Unit Features Water View
Foundation Concrete Block Construction
Unit Floor 1
Construction Status Resale
Schools
Elementary Schools Seawind
Middle Schools Dr. David L. Anderson
High Schools South Fork
Others
Pets Allowed Yes
HOA Fee Include 267
Senior Community No HOPA
Restrictions No Lease
Security Features Phone Entry
Acceptable Financing Cash, Conventional, FHA, VA
Membership Fee Required No
Listing Terms Cash, Conventional, FHA, VA
Special Listing Condition As Is, Documents Available
Pets Allowed No Restrictions

GET MORE INFORMATION





