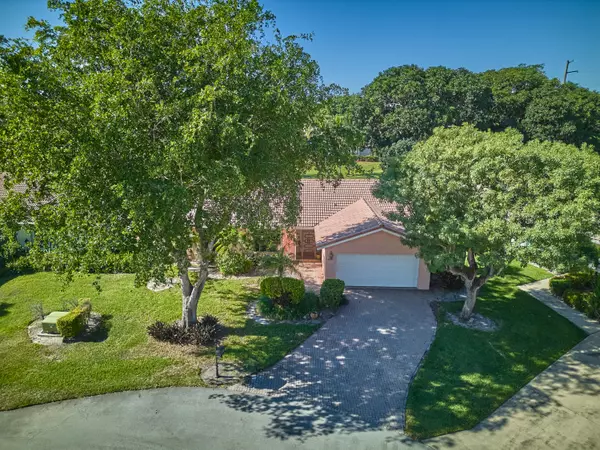
5976 Colony CT Boca Raton, FL 33433
3 Beds
2 Baths
1,864 SqFt
UPDATED:
12/16/2024 03:27 PM
Key Details
Property Type Single Family Home
Sub Type Single Family Detached
Listing Status Active
Purchase Type For Sale
Square Footage 1,864 sqft
Price per Sqft $294
Subdivision Colony Woods As
MLS Listing ID RX-11041378
Style Ranch
Bedrooms 3
Full Baths 2
Construction Status Resale
HOA Fees $325/mo
HOA Y/N Yes
Min Days of Lease 365
Leases Per Year 1
Year Built 1978
Annual Tax Amount $3,035
Tax Year 2024
Lot Size 8,580 Sqft
Property Description
Location
State FL
County Palm Beach
Area 4580
Zoning AR
Rooms
Other Rooms Convertible Bedroom, Laundry-Inside
Master Bath Mstr Bdrm - Ground, Separate Shower
Interior
Interior Features Built-in Shelves, Ctdrl/Vault Ceilings, Entry Lvl Lvng Area, Foyer, Walk-in Closet, Wet Bar
Heating Central, Electric
Cooling Ceiling Fan, Central, Electric
Flooring Tile
Furnishings Unfurnished
Exterior
Exterior Feature Auto Sprinkler, Screen Porch
Parking Features Driveway, Garage - Attached
Garage Spaces 2.0
Utilities Available Cable, Electric, Public Sewer, Public Water
Amenities Available Cabana, Internet Included, Pool
Waterfront Description None
View Garden
Roof Type S-Tile
Exposure East
Private Pool No
Building
Lot Description < 1/4 Acre, Cul-De-Sac, Public Road, Treed Lot
Story 1.00
Foundation Stucco
Construction Status Resale
Others
Pets Allowed Yes
HOA Fee Include Cable,Lawn Care,Maintenance-Exterior,Management Fees
Senior Community Verified
Restrictions Lease OK w/Restrict
Acceptable Financing Cash, Conventional, FHA
Horse Property No
Membership Fee Required No
Listing Terms Cash, Conventional, FHA
Financing Cash,Conventional,FHA
Pets Allowed Number Limit

GET MORE INFORMATION





