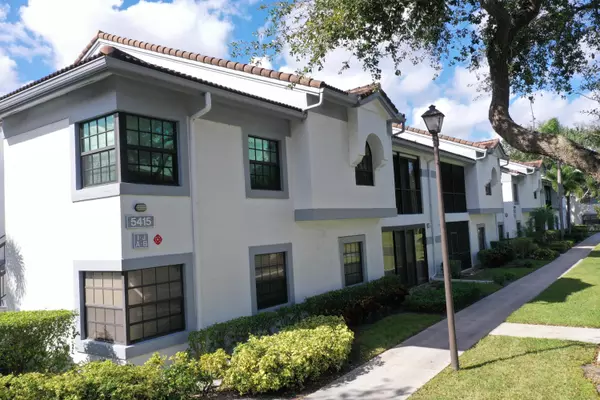
5415 Verona DR I Boynton Beach, FL 33437
3 Beds
2 Baths
1,282 SqFt
UPDATED:
12/13/2024 11:38 PM
Key Details
Property Type Condo
Sub Type Condo/Coop
Listing Status Active
Purchase Type For Sale
Square Footage 1,282 sqft
Price per Sqft $253
Subdivision Platina / Alexandra Village
MLS Listing ID RX-11035552
Style Mediterranean
Bedrooms 3
Full Baths 2
Construction Status Resale
HOA Fees $935/mo
HOA Y/N Yes
Min Days of Lease 180
Year Built 1989
Annual Tax Amount $990
Tax Year 2024
Property Description
Location
State FL
County Palm Beach
Community Platina
Area 4600
Zoning AR
Rooms
Other Rooms Laundry-Util/Closet
Master Bath Separate Shower
Interior
Interior Features Built-in Shelves, Ctdrl/Vault Ceilings, Pantry, Split Bedroom, Upstairs Living Area
Heating Central, Electric
Cooling Ceiling Fan, Central, Electric
Flooring Carpet, Tile
Furnishings Unfurnished
Exterior
Exterior Feature Covered Balcony, Screened Balcony
Parking Features Assigned, Guest
Community Features Sold As-Is, Gated Community
Utilities Available Cable, Electric, Public Sewer, Public Water
Amenities Available Bike - Jog, Billiards, Cafe/Restaurant, Clubhouse, Community Room, Elevator, Fitness Center, Game Room, Internet Included, Library, Lobby, Manager on Site, Pickleball, Pool, Shuffleboard, Spa-Hot Tub, Tennis
Waterfront Description None
View Other
Roof Type Barrel
Present Use Sold As-Is
Exposure West
Private Pool No
Building
Story 2.00
Unit Features Corner
Foundation CBS
Unit Floor 2
Construction Status Resale
Others
Pets Allowed No
HOA Fee Include Cable,Common Areas,Common R.E. Tax,Insurance-Bldg,Maintenance-Exterior,Pest Control,Recrtnal Facility,Reserve Funds,Roof Maintenance,Sewer,Water
Senior Community No Hopa
Restrictions Buyer Approval,Commercial Vehicles Prohibited,Interview Required,Lease OK w/Restrict,No Lease First 2 Years,No Motorcycle,No Truck,Tenant Approval
Security Features Gate - Manned,Security Patrol
Acceptable Financing Cash, Conventional
Horse Property No
Membership Fee Required No
Listing Terms Cash, Conventional
Financing Cash,Conventional

GET MORE INFORMATION





