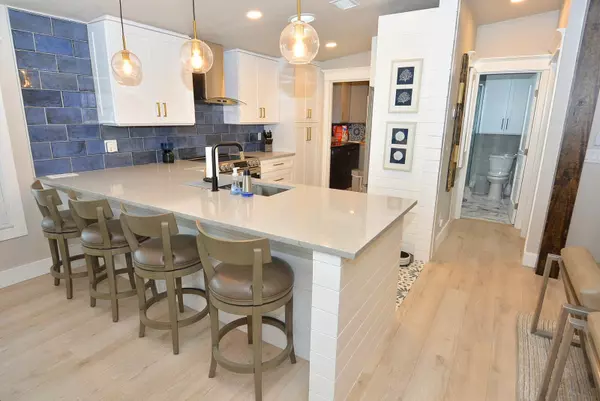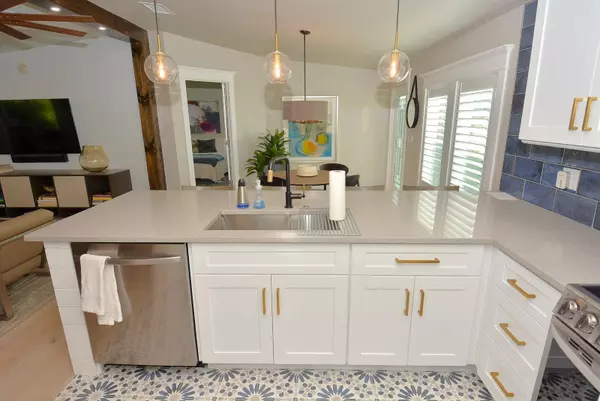7813 Horned Lark CIR Port Saint Lucie, FL 34952
2 Beds
2 Baths
1,215 SqFt
UPDATED:
01/05/2025 06:08 PM
Key Details
Property Type Mobile Home, Manufactured Home
Sub Type Mobile/Manufactured
Listing Status Active
Purchase Type For Sale
Square Footage 1,215 sqft
Price per Sqft $209
Subdivision Eagle'S Retreat At Savanna Club Phase 2
MLS Listing ID RX-11035410
Style Ranch
Bedrooms 2
Full Baths 2
Construction Status Resale
HOA Fees $211/mo
HOA Y/N Yes
Min Days of Lease 90
Year Built 2004
Annual Tax Amount $2,997
Tax Year 2024
Lot Size 6,395 Sqft
Property Description
Location
State FL
County St. Lucie
Area 7190
Zoning Planne
Rooms
Other Rooms Laundry-Inside
Master Bath Dual Sinks, Separate Shower
Interior
Interior Features Ctdrl/Vault Ceilings, Split Bedroom, Walk-in Closet
Heating Central
Cooling Central
Flooring Ceramic Tile, Laminate
Furnishings Unfurnished
Exterior
Exterior Feature Shed
Parking Features 2+ Spaces, Carport - Attached
Utilities Available Electric, Public Sewer, Public Water
Amenities Available Billiards, Bocce Ball, Cafe/Restaurant, Clubhouse, Golf Course, Internet Included, Pool, Putting Green, Shuffleboard, Spa-Hot Tub, Tennis
Waterfront Description None
Roof Type Comp Shingle
Exposure West
Private Pool No
Building
Lot Description < 1/4 Acre
Story 1.00
Foundation Manufactured
Construction Status Resale
Others
Pets Allowed Yes
HOA Fee Include Common Areas,Management Fees,Recrtnal Facility,Reserve Funds,Security,Trash Removal
Senior Community Verified
Restrictions Buyer Approval,Commercial Vehicles Prohibited,Interview Required,Lease OK w/Restrict,Maximum # Vehicles
Acceptable Financing Cash, Conventional
Horse Property No
Membership Fee Required No
Listing Terms Cash, Conventional
Financing Cash,Conventional
GET MORE INFORMATION





