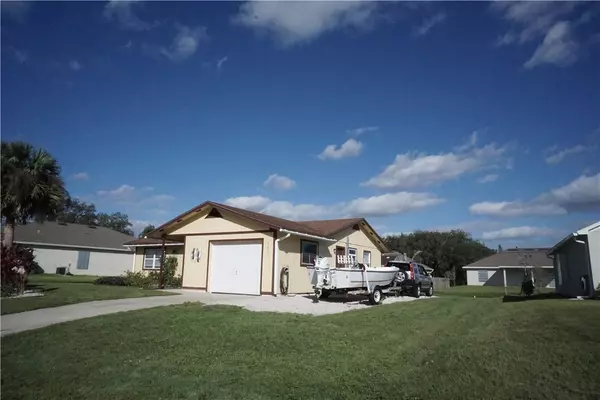
761 Capon TER Sebastian, FL 32958
2 Beds
2 Baths
864 SqFt
UPDATED:
12/12/2024 02:31 PM
Key Details
Property Type Single Family Home
Sub Type Detached
Listing Status Active Under Contract
Purchase Type For Sale
Square Footage 864 sqft
Price per Sqft $289
Subdivision Sebastian Highlands
MLS Listing ID 282174
Style One Story
Bedrooms 2
Full Baths 2
HOA Y/N No
Year Built 1984
Annual Tax Amount $1,418
Tax Year 2023
Property Description
Location
State FL
County Indian River
Area Sebastian City
Zoning ,
Interior
Interior Features Attic, Pull Down Attic Stairs, Split Bedrooms
Heating Central
Cooling Central Air
Flooring Laminate, Tile
Furnishings Negotiable
Fireplace No
Appliance Dryer, Dishwasher, Electric Water Heater, Range, Refrigerator, Washer
Laundry In Garage
Exterior
Exterior Feature Patio, Shed
Parking Features Garage
Garage Spaces 1.0
Garage Description 1.0
Pool None
Community Features None
Waterfront Description None
View Y/N Yes
Water Access Desc Public
View Garden
Roof Type Shingle
Porch Patio
Building
Lot Description < 1/4 Acre
Faces South
Story 1
Entry Level One
Sewer Septic Tank
Water Public
Architectural Style One Story
Level or Stories One
Additional Building Shed(s)
New Construction No
Others
HOA Name None
Tax ID 31382400001242000004.0
Ownership Single Family/Other
Security Features Smoke Detector(s)
Acceptable Financing Cash, FHA, New Loan, VA Loan
Listing Terms Cash, FHA, New Loan, VA Loan
Pets Allowed Yes


GET MORE INFORMATION





