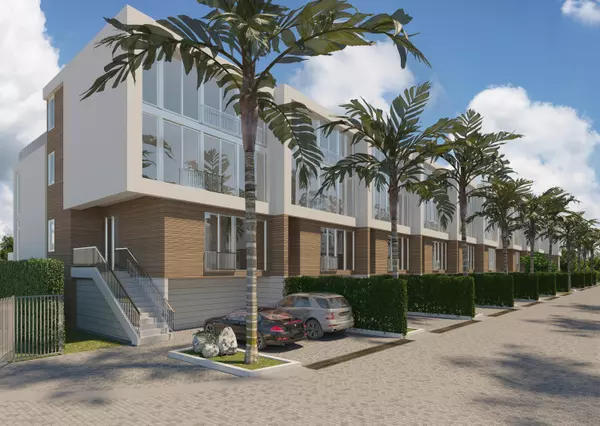
10143 S Ocean DR Jensen Beach, FL 34957
4 Beds
4.1 Baths
2,970 SqFt
UPDATED:
09/02/2024 05:49 AM
Key Details
Property Type Townhouse
Sub Type Townhouse
Listing Status Active
Purchase Type For Sale
Square Footage 2,970 sqft
Price per Sqft $572
Subdivision Oceanglass
MLS Listing ID RX-10986744
Style Contemporary,Multi-Level
Bedrooms 4
Full Baths 4
Half Baths 1
Construction Status New Construction
HOA Fees $900/mo
HOA Y/N Yes
Year Built 2024
Annual Tax Amount $20,500
Tax Year 2023
Property Description
Location
State FL
County St. Lucie
Community Oceanglass
Area 7010
Zoning Residential
Rooms
Other Rooms Den/Office, Family, Florida, Great, Laundry-Inside, Laundry-Util/Closet
Master Bath Dual Sinks, Mstr Bdrm - Upstairs, Separate Shower, Separate Tub
Interior
Interior Features Bar, Elevator, Fire Sprinkler, Kitchen Island, Roman Tub, Split Bedroom, Walk-in Closet, Watt Wise
Heating Central, Electric
Cooling Central, Electric
Flooring Tile
Furnishings Unfurnished
Exterior
Exterior Feature Built-in Grill, Deck, Open Balcony, Open Porch
Parking Features 2+ Spaces, Garage - Attached
Garage Spaces 3.0
Community Features Deed Restrictions, Gated Community
Utilities Available Cable, Electric, Public Sewer, Public Water
Amenities Available Beach Access by Easement, Boating, Internet Included
Waterfront Description Intracoastal,Ocean Access
View Bay, Intracoastal, Preserve
Roof Type Other
Present Use Deed Restrictions
Exposure East
Private Pool No
Building
Lot Description < 1/4 Acre
Story 4.00
Foundation Block, Concrete, Metal
Construction Status New Construction
Others
Pets Allowed Yes
HOA Fee Include Cable,Common Areas,Insurance-Bldg
Senior Community No Hopa
Restrictions Buyer Approval,Commercial Vehicles Prohibited,Interview Required,Lease OK w/Restrict,Tenant Approval
Security Features Gate - Unmanned
Acceptable Financing Cash, Conventional
Horse Property No
Membership Fee Required No
Listing Terms Cash, Conventional
Financing Cash,Conventional
Pets Allowed Number Limit

GET MORE INFORMATION





